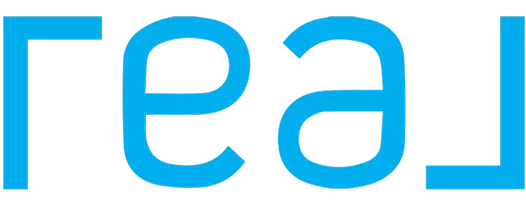$3,300,000
$2,498,000
32.1%For more information regarding the value of a property, please contact us for a free consultation.
3 Beds
4 Baths
2,485 SqFt
SOLD DATE : 05/14/2025
Key Details
Sold Price $3,300,000
Property Type Single Family Home
Sub Type Single Family Residence
Listing Status Sold
Purchase Type For Sale
Square Footage 2,485 sqft
Price per Sqft $1,327
MLS Listing ID 425030492
Sold Date 05/14/25
Style Contemporary,Edwardian
Bedrooms 3
Full Baths 3
HOA Y/N No
Year Built 1915
Lot Size 2,374 Sqft
Acres 0.0545
Property Sub-Type Single Family Residence
Property Description
Masterpiece in the Heart of Central Richmond. Welcome to this elegantly reimagined tri-level home in the highly sought-after Central Richmond neighborhood. Recently and tastefully renovated with timeless design, this 3-bedroom, 3.5-bathroom residence offers a perfect blend of sophistication, comfort, and functionality. Step inside to soaring ceilings, an open and airy floor plan, and a thoughtfully designed layout that flows seamlessly across multiple levels. With dedicated entertainment spaces and a seamless indoor-outdoor connection, this home is built for both everyday living and hosting in style. The deep, flat backyard is a true urban oasis-lush with flowers and generous space for play, gardening, or quiet relaxation. A spacious two-car tandem garage adds to the convenience. Located directly across from vibrant Balboa Street, you'll enjoy easy access to public transit, restaurants, and cafes. Just blocks away are Golden Gate Park, the Clement Street Corridor, the Presidio, and Baker Beach, making this a dream location for city living with a neighborhood feel. Don't miss this rare opportunity to own a turnkey home in one of San Francisco's most beloved neighborhoods.
Location
State CA
County San Francisco
Area Sf District 1
Rooms
Dining Room Formal Area
Interior
Interior Features Formal Entry, Storage, Wet Bar
Heating Central, Gas
Cooling None
Flooring Tile, Wood
Fireplaces Number 1
Fireplaces Type Electric, Living Room
Fireplace Yes
Window Features Caulked/Sealed,Double Pane Windows,Screens,Skylight(s)
Appliance Dishwasher, Disposal, Double Oven, Free-Standing Refrigerator, Gas Cooktop, Gas Water Heater, Range Hood, Microwave, Wine Refrigerator, Dryer, Washer
Laundry Ground Floor, Inside
Exterior
Garage Spaces 2.0
Total Parking Spaces 2
Private Pool false
Building
Lot Description Garden, Landscaped, Low Maintenance
Story 3
Sewer Public Sewer
Water Public
Architectural Style Contemporary, Edwardian
New Construction Yes
Others
Tax ID 1626023A
Read Less Info
Want to know what your home might be worth? Contact us for a FREE valuation!

Our team is ready to help you sell your home for the highest possible price ASAP

"My job is to find and attract mastery-based agents to the office, protect the culture, and make sure everyone is happy! "

