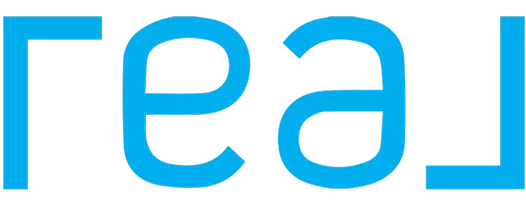$1,250,000
$1,198,000
4.3%For more information regarding the value of a property, please contact us for a free consultation.
4 Beds
4 Baths
2,128 SqFt
SOLD DATE : 04/28/2025
Key Details
Sold Price $1,250,000
Property Type Condo
Sub Type Condominium
Listing Status Sold
Purchase Type For Sale
Square Footage 2,128 sqft
Price per Sqft $587
MLS Listing ID 425023009
Sold Date 04/28/25
Style Contemporary
Bedrooms 4
Full Baths 3
HOA Fees $386/mo
HOA Y/N Yes
Year Built 2018
Property Sub-Type Condominium
Property Description
Welcome to this modern tri-level townhouse-style condo in the heart of Dublin, CA, offering an exceptional blend of luxury, convenience, and community amenities within the award-winning Dublin Unified School District. This 4-bedroom, 3.5-bathroom home is thoughtfully designed for comfort and functionality. The chef-inspired kitchen boasts stainless steel appliances, ample storage, and a spacious island, seamlessly connecting to the open-concept living/dining room, perfect for both entertaining and everyday living. The primary bedroom offers extra-high ceilings, a generous walk-in closet, and a luxurious en-suite bathroom with a soaking tub. Bedrooms are strategically placed on the first and third floors, providing privacy and flexibility for remote work or learning. Ideally situated just steps from the community's 14,500 sq. ft. REC Center, residents enjoy access to fitness rooms, a game room, a clubhouse, lap and lounge pools, combined indoor/outdoor kitchens and lounge spaces, a conference room, and fire pits and fireplaces. Conveniently located near I-580/I-680, BART, shopping, dining, and Don Biddle Park, this home also includes a two-car attached garage, a pre-wired EV charger, and a covered balcony with storage.
Location
State CA
County Alameda
Area Dublin
Interior
Heating Zoned
Cooling Ceiling Fan(s), Central Air, Zoned
Flooring Carpet, Tile
Fireplace No
Window Features Window Coverings,Screens
Appliance Dishwasher, Free-Standing Refrigerator, Gas Cooktop, Gas Water Heater, Ice Maker, Tankless Water Heater, Dryer, Washer
Laundry Laundry Closet
Exterior
Exterior Feature Balcony
Garage Spaces 2.0
Pool Community
Total Parking Spaces 2
Private Pool false
Building
Lot Description Close to Clubhouse
Story 3
Sewer Public Sewer
Water Public
Architectural Style Contemporary
New Construction No
Others
Tax ID 9860054170
Acceptable Financing Cash, Conventional
Listing Terms Cash, Conventional
Read Less Info
Want to know what your home might be worth? Contact us for a FREE valuation!

Our team is ready to help you sell your home for the highest possible price ASAP

"My job is to find and attract mastery-based agents to the office, protect the culture, and make sure everyone is happy! "

