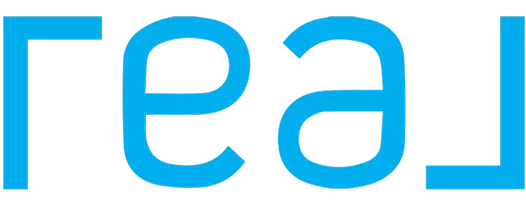$1,560,000
$1,298,000
20.2%For more information regarding the value of a property, please contact us for a free consultation.
4 Beds
2 Baths
2,240 SqFt
SOLD DATE : 03/27/2025
Key Details
Sold Price $1,560,000
Property Type Single Family Home
Sub Type Single Family Residence
Listing Status Sold
Purchase Type For Sale
Square Footage 2,240 sqft
Price per Sqft $696
MLS Listing ID 425008644
Sold Date 03/27/25
Style Spanish,Traditional
Bedrooms 4
Full Baths 2
HOA Y/N No
Year Built 1937
Lot Size 6,174 Sqft
Acres 0.1417
Property Sub-Type Single Family Residence
Property Description
This stunning, fully detached 4-bedroom home sits on two full lots beside open green space in sunny Silver Terrace. Tucked at the end of a quiet dead-end street, this 1930s gem boasts a jaw-dropping view deck with panoramic vistas of the Bay, Bay Bridge, Downtown, Twin Peaks, and beyond. The main level features an expansive living room with high ceilings, a gas fireplace, and seamless flow into a formal dining roomideal for entertaining. The chef's kitchen shines with new appliances, a high-end Bosch 5-burner range, touch faucet, an island, and ample wrap-around cabinetry. Three sun-drenched bedrooms and a spacious full bath with dual sinks complete this level. Nest thermostat and camera included in sale. Downstairs, a massive family room, full bath, and separate bedroom - previously a registered Airbnb with its own street entrance - offer flexibility and income potential. A rare 2-car side by side garage includes both storage and workshop space with workbench and newly refinished floors. With no neighbors on the east side and rear neighbors far up the hill, this home offers unparalleled privacy inside and out. At the top of the extra-large terraced yard, a multi-level view deck delivers breathtaking sights you have to see to believe. Come experience the best of Silver Terrace!
Location
State CA
County San Francisco
Area Sf District 10
Rooms
Family Room Sunken
Basement Partial
Dining Room Formal Room
Interior
Interior Features Storage, In-Law Floorplan
Heating Baseboard, Central, Electric, Fireplace Insert, Gas, Zoned
Cooling None
Flooring Laminate, Tile, Wood
Fireplaces Number 1
Fireplaces Type Gas, Insert, Living Room, Metal
Fireplace Yes
Window Features Caulked/Sealed,Double Pane Windows,Weather Stripped,Skylight(s)
Appliance Dishwasher, Disposal, Gas Plumbed, Gas Water Heater, Range Hood, Microwave, Self Cleaning Oven, Dryer, Washer
Laundry In Basement, Inside Room
Exterior
Exterior Feature Uncovered Courtyard
Garage Spaces 2.0
Utilities Available Sewer Connected, Internet Available
View Bay, Bay Bridge, Bridge(s), City, City Lights, Downtown, Mt Diablo, Panoramic, San Francisco, Twin Peaks
Total Parking Spaces 2
Private Pool false
Building
Lot Description Cul-De-Sac, Curb(s), Curb(s)/Gutter(s), Garden, Landscaped, Landscape Front, Low Maintenance, Irregular Lot
Foundation Concrete
Sewer Public Sewer, Sewer in Street
Water Public
Architectural Style Spanish, Traditional
New Construction Yes
Others
Tax ID 5336044
Acceptable Financing CalVet, CHFA, Conventional, FHA, VA Loan
Listing Terms CalVet, CHFA, Conventional, FHA, VA Loan
Read Less Info
Want to know what your home might be worth? Contact us for a FREE valuation!

Our team is ready to help you sell your home for the highest possible price ASAP

"My job is to find and attract mastery-based agents to the office, protect the culture, and make sure everyone is happy! "

