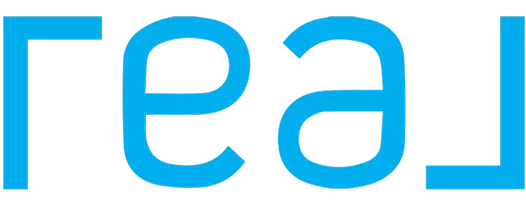$1,415,000
$1,198,000
18.1%For more information regarding the value of a property, please contact us for a free consultation.
3 Beds
2 Baths
1,580 SqFt
SOLD DATE : 10/31/2024
Key Details
Sold Price $1,415,000
Property Type Single Family Home
Sub Type Single Family Residence
Listing Status Sold
Purchase Type For Sale
Square Footage 1,580 sqft
Price per Sqft $895
MLS Listing ID 424068828
Sold Date 10/31/24
Style Mid-Century
Bedrooms 3
Full Baths 2
HOA Fees $2/ann
HOA Y/N Yes
Year Built 1963
Lot Size 6,882 Sqft
Acres 0.158
Property Sub-Type Single Family Residence
Property Description
Looking for a home with panoramic ocean VIEWS then look no further! This classic Doelger residence invites you to enjoy the stunning Pacifica sunsets from the comfort of your own living or dining room. The spacious living room, with an original fireplace, opens seamlessly to the large dining area both flooded with light from the dramatic windows designed to maximize the spectacular outlook. With 3 bedrooms and 2 bathrooms on the same level (one en suite), this home boasts a highly desirable floor plan. Lovingly cared for over the years by the previous owners, this home offers the new owner the opportunity to either move right in or to customize the kitchen and bathrooms to their own taste. The lower level offers a family/ rec room that opens to the flat, private yard- ideal for relaxation, entertaining or trying out your green thumb! A two-car garage, laundry and ample storage complete this lovely home. Recent upgrades include new interior and exterior paint, newly refinished original hardwood floors and full compliance with Pacifica's sewer lateral requirements.
Location
State CA
County San Mateo
Area Fairmont
Rooms
Dining Room Dining/Living Combo
Interior
Heating Central
Flooring Linoleum, Wood
Fireplaces Number 1
Fireplaces Type Brick, Living Room
Fireplace Yes
Appliance Dryer, Washer
Laundry In Garage
Exterior
Garage Spaces 2.0
View Ocean, Panoramic, Water
Total Parking Spaces 2
Private Pool false
Building
Sewer Public Sewer
Water Public
Architectural Style Mid-Century
New Construction No
Others
Tax ID 009650150
Read Less Info
Want to know what your home might be worth? Contact us for a FREE valuation!

Our team is ready to help you sell your home for the highest possible price ASAP

"My job is to find and attract mastery-based agents to the office, protect the culture, and make sure everyone is happy! "






