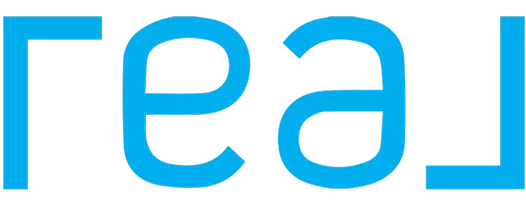$1,505,000
$1,499,000
0.4%For more information regarding the value of a property, please contact us for a free consultation.
4 Beds
2 Baths
2,544 SqFt
SOLD DATE : 10/07/2024
Key Details
Sold Price $1,505,000
Property Type Multi-Family
Sub Type Duplex
Listing Status Sold
Purchase Type For Sale
Square Footage 2,544 sqft
Price per Sqft $591
MLS Listing ID 324075046
Sold Date 10/07/24
Style Traditional
Bedrooms 4
Full Baths 2
HOA Y/N No
Year Built 2000
Lot Size 9,710 Sqft
Acres 0.2229
Property Sub-Type Duplex
Property Description
Fully remodeled w/in the last 2 years. These units were designed with privacy and indoor/outdoor living in mind. Each with their own private entrances and their own individual outdoor spaces. French door side entries into an open floor plan living area with vaulted ceiling maximizes light and living as well as connection to each unit's individual garden. Each unit has a primary bedroom ensuite with a sliding patio door to a back patio in addition to a second bedroom with a sliding patio door to the back patio and a second bathroom off the hallway. Each unit has it's own large garage plus a dedicated second parking space in front and each could park a 3rd car in the driveway if needed. All this within close proximity of Sonoma Market, The General's Daughter, Vallejo State Park and the Plaza. The perfect location for Sonoma and the Wine Country!
Location
State CA
County Sonoma
Area Sonoma
Rooms
Basement None
Interior
Interior Features Vaulted Ceiling(s)
Heating Central
Cooling Central Air
Flooring Wood, Carpet
Fireplace No
Window Features Double Pane Windows,Skylight(s)
Appliance Wine Refrigerator, Microwave, Gas Water Heater, Free-Standing Refrigerator, Free-Standing Gas Range, Disposal, Dishwasher
Laundry Washer/Dryer Hookups, In Unit
Exterior
Garage Spaces 2.0
Roof Type Composition
Total Parking Spaces 4
Building
Lot Description Sidewalk, Garden, Curb(s), Cul-De-Sac
Story 1
Foundation Concrete
Sewer Public Sewer
Water Public
Architectural Style Traditional
Level or Stories One
New Construction Yes
Others
Tax ID 127204023000
Acceptable Financing Conventional
Listing Terms Conventional
Read Less Info
Want to know what your home might be worth? Contact us for a FREE valuation!

Our team is ready to help you sell your home for the highest possible price ASAP

"My job is to find and attract mastery-based agents to the office, protect the culture, and make sure everyone is happy! "

