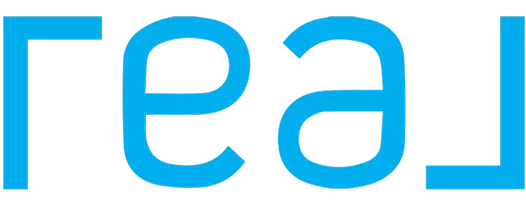$1,450,000
$1,249,000
16.1%For more information regarding the value of a property, please contact us for a free consultation.
3 Beds
2 Baths
1,737 SqFt
SOLD DATE : 09/16/2024
Key Details
Sold Price $1,450,000
Property Type Single Family Home
Sub Type Single Family Residence
Listing Status Sold
Purchase Type For Sale
Square Footage 1,737 sqft
Price per Sqft $834
MLS Listing ID 424054991
Sold Date 09/16/24
Style Traditional
Bedrooms 3
Full Baths 2
HOA Y/N No
Year Built 1925
Lot Size 4,800 Sqft
Acres 0.1102
Property Sub-Type Single Family Residence
Property Description
In Central Berkeley, this GOLDEN DUPLEX has two legal buildings on one lot. The front 2BD/1BA house, also known as Carleton House, is estimated at 1194 sq ft, has real hardwood floors, a fireplace, a formal DR. The entire house is freshly painted and the eat in kitchen, with its brand new stove and refrigerator, has superb indoor indoor/outdoor flow. A portion of the wall between the kitchen and adjacent BD, formerly used as an office, has been opened up but can easily be restored. The rear building, 2412 Carleton, is a 1BD/1BA cottage, estimated at 543 sq ft. It too has hardwood floors, a fireplace, and an eat-in kitchen. It enjoys direct access to a sunny, nicely sized rear garden. This very private Cottage is perfect as additional partner or guest quarters. Carleton House and Cottage are a superb GOLDEN DUPLEX that has been well maintained over the years. It has undergone seismic retrofit work, is sewer lateral compliant, and has a termite clearance. In the middle of vibrant central Berkeley, the enviable WALK SCORE is 95, BIKE score is 95.
Location
State CA
County Alameda
Area Berkeley Map Area 9
Rooms
Other Rooms Other
Dining Room Formal Area
Interior
Heating Central, Other
Cooling None
Flooring Vinyl, Wood
Fireplaces Number 2
Fireplaces Type Living Room, Wood Burning, Outside
Fireplace Yes
Appliance Dishwasher, Free-Standing Gas Range, Free-Standing Refrigerator, Dryer, Washer
Laundry In Garage
Exterior
Exterior Feature Balcony
Garage Spaces 1.0
Roof Type Composition
Total Parking Spaces 1
Private Pool false
Building
Lot Description Landscape Front
Foundation Concrete Perimeter
Sewer Public Sewer
Water Public
Architectural Style Traditional
New Construction Yes
Others
Tax ID 0551835002
Read Less Info
Want to know what your home might be worth? Contact us for a FREE valuation!

Our team is ready to help you sell your home for the highest possible price ASAP

"My job is to find and attract mastery-based agents to the office, protect the culture, and make sure everyone is happy! "

