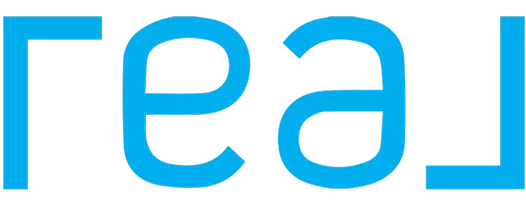$630,000
$619,000
1.8%For more information regarding the value of a property, please contact us for a free consultation.
3 Beds
2 Baths
1,239 SqFt
SOLD DATE : 07/09/2024
Key Details
Sold Price $630,000
Property Type Single Family Home
Sub Type Single Family Residence
Listing Status Sold
Purchase Type For Sale
Square Footage 1,239 sqft
Price per Sqft $508
MLS Listing ID 324043669
Sold Date 07/09/24
Style Ranch,Contemporary
Bedrooms 3
Full Baths 2
HOA Y/N No
Year Built 1989
Lot Size 4,391 Sqft
Acres 0.1008
Property Sub-Type Single Family Residence
Property Description
3BD/2BA North Santa Rosa Contemporary with a great single-level floor plan, attractive front and back yards, and a serene cul-de-sac location near Pioneer Park, local schools, shopping, dining and more. 1936 Seville Street greets visitors with roomy formal living room that boasts vaulted ceilings and a wood-burning fireplace, and bright adjoining kitchen with dining area, good cabinet space, and sliding doors to the attractive rear deck ready for outdoor dining. The home's East Wing features a roomy primary suite tucked privately at the home's rear that includes big closets, a modern primary bath, and sliding doors to the cozy rear patio. Two additional ample bedrooms, and a full guest bathroom with shower over tub, completes the attractive floor plan. Fresh paint, laminate floors, and high ceiling run through this well-maintained home. A two-car garage with room for storage, workshop and/or hobbies, and attractive front and year yards ready for pets, play and parties, completes this comprehensive offering. Wonderful location in a well-established neighborhood close to area schools, markets, restaurants, parks, trails, hospitals, and the many Wine Country amenities that make the area a desirable place to live.
Location
State CA
County Sonoma
Area Santa Rosa-Northwest
Rooms
Dining Room Space in Kitchen
Interior
Interior Features Storage, Formal Entry, Cathedral Ceiling(s)
Heating Central
Cooling None
Flooring Vinyl, Tile, Laminate
Fireplaces Number 1
Fireplaces Type Living Room, Brick
Fireplace Yes
Appliance Microwave, Free-Standing Electric Range, Dishwasher
Laundry Laundry Closet
Exterior
Garage Spaces 2.0
Roof Type Shingle,Composition
Total Parking Spaces 2
Private Pool false
Building
Lot Description Shape Regular
Story 1
Foundation Concrete Perimeter
Sewer Public Sewer
Water Public
Architectural Style Ranch, Contemporary
New Construction No
Schools
School District Sonoma
Others
Tax ID 034472017000
Acceptable Financing Conventional, Cash
Listing Terms Conventional, Cash
Read Less Info
Want to know what your home might be worth? Contact us for a FREE valuation!

Our team is ready to help you sell your home for the highest possible price ASAP

"My job is to find and attract mastery-based agents to the office, protect the culture, and make sure everyone is happy! "

