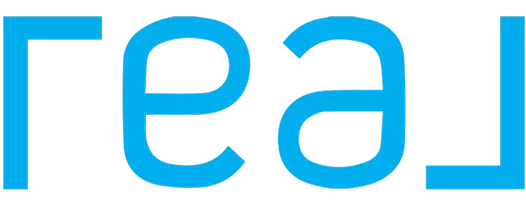$2,200,000
$2,038,000
7.9%For more information regarding the value of a property, please contact us for a free consultation.
4 Beds
3 Baths
2,696 SqFt
SOLD DATE : 06/25/2024
Key Details
Sold Price $2,200,000
Property Type Single Family Home
Sub Type Single Family Residence
Listing Status Sold
Purchase Type For Sale
Square Footage 2,696 sqft
Price per Sqft $816
Subdivision Blackhawk
MLS Listing ID 424038971
Sold Date 06/25/24
Bedrooms 4
Full Baths 3
HOA Fees $198/qua
HOA Y/N Yes
Year Built 1986
Lot Size 6,337 Sqft
Acres 0.1455
Property Sub-Type Single Family Residence
Property Description
Beautifully updated home located within the confines of the prestigious Blackhawk Country Club! Nestled against the #14 Hole of the Lakeside Course, everyday feels like a getaway in this retreat! This 2 story residence is newly remodeled and boasts 4 Bed/3 Ba & a 2+ car garage (3rd Bay fits a small car, boat and/or golf cart). Enter this home via an exclusive courtyard through the front door to the formal entry featuring double height ceiling and a semi-circular staircase. The 1st level features a step down living room with a fireplace, formal dining room, bedroom and full bath, separate family room w/a 2nd fireplace and wet bar, an expansive gourmet kitchen with adjoining breakfast area and access to the rear deck and garden. The upper level showcases the luxurious primary bedroom retreat with a 3rd fireplace, large walk-in closet and a spa-like en-suite bathroom with a soaking tub, stall shower and soaking tub all with idyllic golf course views, 2 additional bedrooms and another bath. Brand new remodel throughout including all new dual pane windows, doors, and a new roof. Experience the epitome of refined living in this exceptional Blackhawk residence, where every detail has been meticulously crafted to elevate. Don't miss!
Location
State CA
County Contra Costa
Community Gated
Area Blackhawk
Rooms
Family Room Deck Attached
Dining Room Formal Area
Interior
Interior Features Formal Entry, Wet Bar
Heating Central, Gas
Cooling Central Air
Flooring Wood
Fireplaces Number 3
Fireplaces Type Electric, Family Room, Living Room
Fireplace Yes
Window Features Double Pane Windows
Appliance Dishwasher, Disposal, Double Oven, Free-Standing Refrigerator, Gas Cooktop, Gas Water Heater, Ice Maker
Laundry Cabinets, Ground Floor, Hookups Only, Inside Room
Exterior
Exterior Feature Uncovered Courtyard
Garage Spaces 3.0
Community Features Gated
Utilities Available Sewer Connected, Natural Gas Connected
View Golf Course
Roof Type Composition,Shingle
Total Parking Spaces 5
Private Pool false
Building
Lot Description On Golf Course, Dead End, Landscaped, Landscape Front
Story 2
Foundation Concrete, Slab
Sewer Public Sewer, Sewer in Street
Water Meter on Site, Public, Water District
New Construction Yes
Schools
School District Contra Costa Coe
Others
Tax ID 2035600333
Acceptable Financing 1031 Exchange, Cash, Conventional
Listing Terms 1031 Exchange, Cash, Conventional
Read Less Info
Want to know what your home might be worth? Contact us for a FREE valuation!

Our team is ready to help you sell your home for the highest possible price ASAP

"My job is to find and attract mastery-based agents to the office, protect the culture, and make sure everyone is happy! "

