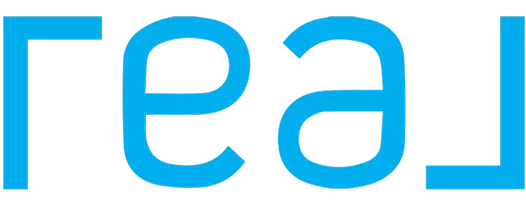$1,237,000
$1,237,000
For more information regarding the value of a property, please contact us for a free consultation.
4 Beds
2 Baths
1,751 SqFt
SOLD DATE : 01/19/2024
Key Details
Sold Price $1,237,000
Property Type Single Family Home
Sub Type Single Family Residence
Listing Status Sold
Purchase Type For Sale
Square Footage 1,751 sqft
Price per Sqft $706
MLS Listing ID 323900202
Sold Date 01/19/24
Bedrooms 4
Full Baths 2
HOA Y/N No
Year Built 1979
Lot Size 10,498 Sqft
Acres 0.241
Property Sub-Type Single Family Residence
Property Description
Brimming with contemporary elements & stylish design, 301 Bond Ave's 1,751 sq ft floor plan leaves a lasting impression.An ornate front door opens to reveal the spacious & open living space, incorporating a living room, dining area, & pristine kitchen with durable planked flooring extending throughout. Sparkling under recessed lighting, the massive culinary space features stainless steel appliances & Calacata Gold Marble countertops that blend gorgeously with backsplash & a farmhouse sink. A blissful Primary suite opening to the backyard & a spa-like ensuite with a glass-encased shower follow a hall to find 3BRs that accompany a hall bath & a laundry area The backyard oasis is the definition of indoor/outdoor living with a Turkish Limestone covered patio, luxurious outdoor kitchen & lush lawn-ideal for hosting & entertaining. Proximity to great schools, HWYs, & Petaluma's finest locations adds even more to this abundant abode. www.301BondAve.com
Location
State CA
County Sonoma
Area Petaluma East
Rooms
Dining Room Dining/Living Combo, Breakfast Nook
Interior
Interior Features Wet Bar, Cathedral Ceiling(s)
Heating Central
Cooling Central Air
Flooring Simulated Wood
Fireplaces Number 1
Fireplaces Type Living Room, Gas Starter
Fireplace Yes
Window Features Screens,Double Pane Windows,Bay Window(s)
Appliance Wine Refrigerator, Tankless Water Heater, Range Hood, Free-Standing Refrigerator, Disposal, Dishwasher, Washer, Dryer
Laundry Laundry Closet
Exterior
Exterior Feature Outdoor Kitchen, Built-in Barbecue
Garage Spaces 1.0
Utilities Available Internet Available, Cable Available
Total Parking Spaces 1
Private Pool false
Building
Lot Description Landscape Front, Landscaped, Curb(s), Auto Sprinkler F&R
Story 1
Sewer Public Sewer
Water Public
Level or Stories One
New Construction Yes
Others
Tax ID 005250025000
Acceptable Financing Conventional, Cash
Listing Terms Conventional, Cash
Read Less Info
Want to know what your home might be worth? Contact us for a FREE valuation!

Our team is ready to help you sell your home for the highest possible price ASAP

"My job is to find and attract mastery-based agents to the office, protect the culture, and make sure everyone is happy! "

