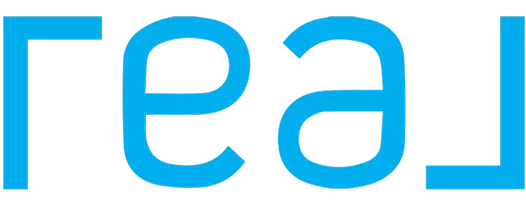$800,000
$805,000
0.6%For more information regarding the value of a property, please contact us for a free consultation.
3 Beds
3 Baths
1,787 SqFt
SOLD DATE : 01/12/2024
Key Details
Sold Price $800,000
Property Type Condo
Sub Type Condominium
Listing Status Sold
Purchase Type For Sale
Square Footage 1,787 sqft
Price per Sqft $447
Subdivision Harbor Walk
MLS Listing ID 323052750
Sold Date 01/12/24
Style Contemporary
Bedrooms 3
Full Baths 2
HOA Fees $451/mo
HOA Y/N Yes
Year Built 2005
Lot Size 714 Sqft
Acres 0.0164
Property Sub-Type Condominium
Property Description
Refreshed and spacious townhome like condo in prime downtown Benicia location! Known for its outdoor and recreational activities, this home is amply secluded from the hustle and bustle but close enough to enjoy the Benicia Yacht Club or the many restaurants, various shops, farmer's market, festivals, waterfront, and pier that 1st Street has to offer. This Harbor Walk home has natural light throughout and consists of maple cabinets, a breakfast bar and eat-in kitchen, stainless steel appliances, 3 beds, 2.5 baths, two balconies w/ partial water views from primary bedroom, gas fireplace in living room w/ engineered flooring, in-unit laundry, large lower-level Den/Office, central AC and a 2-car attached garage. Updated features include a new AC compressor, new wall microwave oven combo, new recessed lighting, new carpet and designer paint throughout. A rare opportunity and must see!
Location
State CA
County Solano
Area Benicia 3
Rooms
Dining Room Space in Kitchen, Dining/Family Combo
Interior
Interior Features Storage
Heating Gas, Fireplace Insert, Central
Cooling Zoned, Central Air
Flooring Wood, Tile, Carpet
Fireplaces Number 1
Fireplaces Type Living Room, Gas Starter, Gas
Fireplace Yes
Window Features Screens,Double Pane Windows
Appliance Self Cleaning Oven, Microwave, Ice Maker, Range Hood, Gas Cooktop, Free-Standing Refrigerator, Disposal, Dishwasher, Washer, Dryer
Laundry Upper Level
Exterior
Exterior Feature Balcony
Garage Spaces 2.0
Utilities Available Internet Available, Cable Connected
View Water, Mt Diablo, Hills
Roof Type Shingle,Composition
Total Parking Spaces 2
Private Pool false
Building
Lot Description Street Lights, Low Maintenance, Landscape Front
Story 2
Foundation Slab, Concrete
Sewer Public Sewer
Water Public
Architectural Style Contemporary
Level or Stories Three Or More, Multi/Split
New Construction Yes
Schools
School District Solano
Others
Tax ID 0080400360
Acceptable Financing Conventional, Cash
Listing Terms Conventional, Cash
Read Less Info
Want to know what your home might be worth? Contact us for a FREE valuation!

Our team is ready to help you sell your home for the highest possible price ASAP

"My job is to find and attract mastery-based agents to the office, protect the culture, and make sure everyone is happy! "

