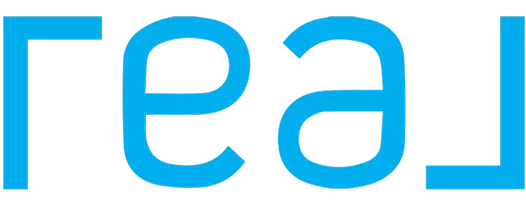$1,788,000
$1,898,888
5.8%For more information regarding the value of a property, please contact us for a free consultation.
4 Beds
4 Baths
4,238 SqFt
SOLD DATE : 11/29/2023
Key Details
Sold Price $1,788,000
Property Type Single Family Home
Sub Type Single Family Residence
Listing Status Sold
Purchase Type For Sale
Square Footage 4,238 sqft
Price per Sqft $421
MLS Listing ID 323909325
Sold Date 11/29/23
Style Craftsman,Arts & Crafts
Bedrooms 4
Full Baths 3
HOA Y/N No
Year Built 1990
Lot Size 1.000 Acres
Acres 1.0
Property Sub-Type Single Family Residence
Property Description
Gorgeous Views, lots of room to entertain for the holidays. Custom-built home with VIEWS! Near top-rated Rancho Elementary and Novato High/Marin School of the Arts, this spectacular house on approx. 1 acre sits on a cul-de-sac. Big windows capture panoramic views. Recent-remodeled kitchen & baths feature Carrara marble and granite. This modern home was constructed in 1995 and sits at the top of Garner Drive. This multi-level home features 4 spacious bedrooms, with an additional office/den, as well as 3.5 bathrooms, and an extra-large 3 car garage. The home was designed with the intent to take advantage of the beautiful views that are outside every window and deck landing. The very top level of the home has two giant master suites, the mid-level provides all the common areas for entertaining and lounging, while the bottom level has two additional bedrooms, with a bonus office and oversize rec room/possible in-law allow plenty of space to live, play & entertainments. www.108GarnerDr.com
Location
State CA
County Marin
Area Novato
Rooms
Family Room Deck Attached
Other Rooms Shed(s)
Basement Partial
Dining Room Formal Area, Bar
Interior
Interior Features Storage, Formal Entry
Heating Natural Gas, Gas, Fireplace(s), Central
Cooling Whole House Fan, Central Air
Flooring Wood, Laminate, Carpet
Fireplaces Number 2
Fireplaces Type Living Room, Family Room, Brick
Fireplace Yes
Window Features Dual Pane Partial
Appliance Range Hood, Free-Standing Refrigerator, Double Oven, Disposal, Dishwasher
Laundry Laundry Closet, Hookups Only, Ground Floor, Cabinets
Exterior
Exterior Feature Uncovered Courtyard, Balcony
Garage Spaces 3.0
Utilities Available Natural Gas Connected, Cable Available
View Panoramic, Mountain(s), Hills, Forest, City, Bay
Roof Type Composition
Total Parking Spaces 3
Private Pool false
Building
Lot Description Storm Drain, Cul-De-Sac
Story 3
Foundation Concrete, Combination
Sewer Public Sewer
Water Public
Architectural Style Craftsman, Arts & Crafts
Level or Stories Multi/Split
New Construction Yes
Others
Tax ID 15061016
Acceptable Financing VA Loan, FHA, Conventional, Cash
Listing Terms VA Loan, FHA, Conventional, Cash
Read Less Info
Want to know what your home might be worth? Contact us for a FREE valuation!

Our team is ready to help you sell your home for the highest possible price ASAP

"My job is to find and attract mastery-based agents to the office, protect the culture, and make sure everyone is happy! "

