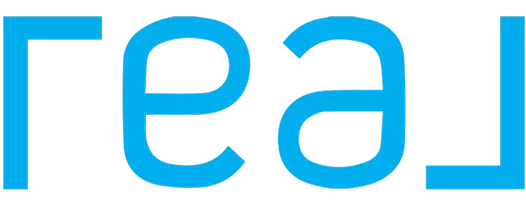$988,000
$998,000
1.0%For more information regarding the value of a property, please contact us for a free consultation.
5 Beds
2 Baths
1,960 SqFt
SOLD DATE : 08/03/2023
Key Details
Sold Price $988,000
Property Type Single Family Home
Sub Type Single Family Residence
Listing Status Sold
Purchase Type For Sale
Square Footage 1,960 sqft
Price per Sqft $504
MLS Listing ID 323042909
Sold Date 08/03/23
Bedrooms 5
Full Baths 2
HOA Y/N No
Year Built 1907
Lot Size 8,503 Sqft
Acres 0.1952
Property Sub-Type Single Family Residence
Property Description
Rare Corte Madera 5BD/2BA Vintage Edwardian View Home w/Mid-Century flair and an elevator nestled on a large wooded lot just steps from Old Corte Madera Square, local shopping & dining, hiking trails, public transit and more! 61 Edison greets visitors with a bright FLR w/fireplace & views to Larkspur and beyond, a roomy formal dining area that adjoins the galley kitchen, a private primary suite, and 2nd BD w/laundry closet, all on the main living level. Downstairs are 3 additional ample bedrooms AND a bonus family room or home office. Views across the valley, warm wood floors, fresh interior & exterior paint, new carpets and lots of configuration options run throughout this unique offering. The home is nestled on a 8,505 Sq Ft lot (per tax records) which features a two-car carport at the street level with elevator access to the home's front patio and main entrance, PLUS a large rear yard ready for gardening, entertainment and play AND further possible home expansion or ADU development (buyers to verify). Excellent Corte Madera hills location near the Larkspur border AND just a few short blocks to distinguished local schools, parks/hiking trails, shopping and dining (including Town Center and The Village), and EZ freeway & public transit access!
Location
State CA
County Marin
Area Corte Madera
Rooms
Dining Room Formal Area, Dining/Living Combo
Interior
Heating Wall Furnace
Cooling Other
Flooring Wood
Fireplaces Number 1
Fireplaces Type Metal, Living Room
Fireplace Yes
Appliance Range Hood, Gas Plumbed, Free-Standing Refrigerator, Free-Standing Gas Range, Dishwasher
Laundry Laundry Closet
Exterior
Exterior Feature Uncovered Courtyard
Utilities Available Natural Gas Connected
View Forest
Total Parking Spaces 2
Private Pool false
Building
Lot Description See Remarks
Story 2
Sewer Public Sewer
Water Public
New Construction No
Others
Tax ID 02501220
Acceptable Financing Conventional, Cash
Listing Terms Conventional, Cash
Read Less Info
Want to know what your home might be worth? Contact us for a FREE valuation!

Our team is ready to help you sell your home for the highest possible price ASAP

"My job is to find and attract mastery-based agents to the office, protect the culture, and make sure everyone is happy! "

