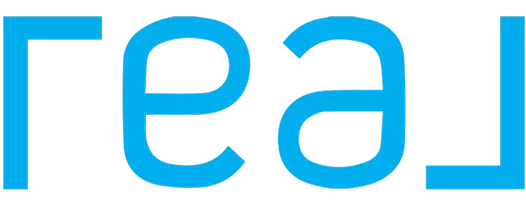$2,450,000
$1,995,000
22.8%For more information regarding the value of a property, please contact us for a free consultation.
5 Beds
3 Baths
2,423 SqFt
SOLD DATE : 07/05/2023
Key Details
Sold Price $2,450,000
Property Type Single Family Home
Sub Type Single Family Residence
Listing Status Sold
Purchase Type For Sale
Square Footage 2,423 sqft
Price per Sqft $1,011
MLS Listing ID 323036768
Sold Date 07/05/23
Style Mid-Century
Bedrooms 5
Full Baths 3
HOA Y/N No
Year Built 1965
Lot Size 0.336 Acres
Acres 0.3356
Property Sub-Type Single Family Residence
Property Description
Newly Remodeled San Anselmo Home, 76 Longwood Dr., checks all the boxes! Don't miss an opportunity to own this newly remodeled 5 Bedroom / 3 Bathroom home situated on the hillside of the prestigious San Anselmo community. Truly a gem, the home boasts sweeping Top of The World views from your living room, dining room, kitchen, and bedrooms alike. Expansive outside decks which wrap each of the two levels of the home for the ultimate indoor / outdoor experience. The adjacent dining area opens to a gourmet chef's kitchen featuring a large island w/ breakfast seating, Bertazzoni appliances including 5-burner stove w/ hood, Italian cabinets, Cesarstone countertops and designer backsplash tile. The property features white oak hardwood floors throughout, large windows and glass doors from which to enjoy your endless views and the streaming natural light throughout the day, well placed skylights, and open concept layout, provides the perfect balance of a modern home and the character of its mid century design. The exterior of the home leaves little to be desired with two car parking, a tastefully designed hardscape, and a manicured and level back yard, all tucked into a quiet cul de sac street. This house will not last long - come experience 76 Longwood Drive.
Location
State CA
County Marin
Area San Rafael
Rooms
Family Room Beamed Ceilings, Cathedral/Vaulted
Other Rooms Storage
Dining Room Dining/Living Combo, Dining/Family Combo
Interior
Interior Features Beamed Ceilings
Heating Gas, Central
Cooling None
Flooring Wood
Fireplaces Number 1
Fireplaces Type Gas
Fireplace Yes
Window Features Screens,Dual Pane Partial,Double Pane Windows
Appliance Microwave, Free-Standing Gas Range, Free-Standing Gas Oven, Disposal, Dishwasher
Laundry Laundry Closet, Inside, Hookups Only
Exterior
Exterior Feature Balcony
Utilities Available Natural Gas Connected, Cable Connected
View Mountain(s), Hills, Garden
Roof Type Shingle
Total Parking Spaces 2
Private Pool false
Building
Lot Description Landscape Front, Landscaped, Greenbelt, Grass Artificial, Garden, Cul-De-Sac
Story 2
Foundation Concrete
Sewer Public Sewer
Water Public
Architectural Style Mid-Century
Level or Stories Two
New Construction Yes
Schools
School District Marin
Others
Tax ID 00626209
Read Less Info
Want to know what your home might be worth? Contact us for a FREE valuation!

Our team is ready to help you sell your home for the highest possible price ASAP

"My job is to find and attract mastery-based agents to the office, protect the culture, and make sure everyone is happy! "

