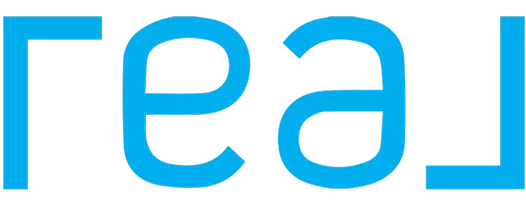$655,000
$679,000
3.5%For more information regarding the value of a property, please contact us for a free consultation.
4 Beds
3 Baths
2,746 SqFt
SOLD DATE : 07/25/2023
Key Details
Sold Price $655,000
Property Type Single Family Home
Sub Type Single Family Residence
Listing Status Sold
Purchase Type For Sale
Square Footage 2,746 sqft
Price per Sqft $238
MLS Listing ID 323032252
Sold Date 07/25/23
Style Mediterranean
Bedrooms 4
Full Baths 3
HOA Y/N No
Year Built 1992
Lot Size 10,568 Sqft
Acres 0.2426
Property Sub-Type Single Family Residence
Property Description
Gorgeous Lawler Ranch home. Soaring vaulted ceilings and grand scale rooms make this property an entertainer's delight. Enormous stainless steel kitchen with a center island, a pantry cabinet and a breakfast area which opens up the family room, fireplace, wet bar and back deck. Formal living room and dining room and the inviting entry area would be great for parties, family gatherings and entertaining. There is also a bedroom and a full bathroom on the main level. Luxurious primary suite with double walk in closets and room for a seating area. Fresh interior and exterior paint. Lots of big windows for natural light. Fabulous new flooring throughout. Huge closets. Squeaky clean and well maintained. 3 Car garage. Brand new gardener's storage shed. Great location near Lawler Ranch Park, Suisun Marsh Wildlife Preserve and shopping Centers.
Location
State CA
County Solano
Area Suisun 11
Rooms
Family Room Deck Attached
Dining Room Formal Area
Interior
Interior Features Wet Bar, Formal Entry, Cathedral Ceiling(s)
Heating Gas, Central
Cooling Central Air
Flooring Vinyl, Tile, Marble
Fireplaces Number 1
Fireplaces Type Family Room
Fireplace Yes
Window Features Double Pane Windows
Appliance Range Hood, Gas Cooktop, Free-Standing Refrigerator, Dishwasher
Laundry Inside Room, Hookups Only
Exterior
Garage Spaces 3.0
Roof Type Tile
Total Parking Spaces 3
Private Pool false
Building
Lot Description Shape Regular
Story 2
Foundation Raised, Concrete Perimeter
Sewer Public Sewer
Water Public
Architectural Style Mediterranean
Level or Stories Two
New Construction Yes
Others
Tax ID 0173612340
Read Less Info
Want to know what your home might be worth? Contact us for a FREE valuation!

Our team is ready to help you sell your home for the highest possible price ASAP

"My job is to find and attract mastery-based agents to the office, protect the culture, and make sure everyone is happy! "

