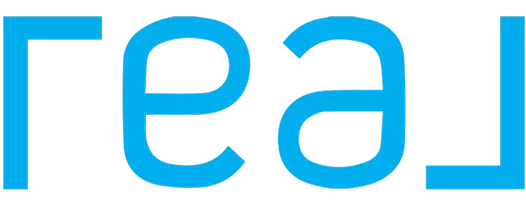$815,000
$779,000
4.6%For more information regarding the value of a property, please contact us for a free consultation.
3 Beds
1 Bath
960 SqFt
SOLD DATE : 12/22/2022
Key Details
Sold Price $815,000
Property Type Single Family Home
Sub Type Single Family Residence
Listing Status Sold
Purchase Type For Sale
Square Footage 960 sqft
Price per Sqft $848
MLS Listing ID 322099763
Sold Date 12/22/22
Style Ranch
Bedrooms 3
Full Baths 1
HOA Y/N No
Year Built 1971
Lot Size 7,200 Sqft
Acres 0.1653
Property Sub-Type Single Family Residence
Property Description
A true masterpiece of renovation by local designer BGD, this custom home in the Adobe District displays excellent quality, accented with high-end finishes. Luxury floors flow through the open-plan layout representing the pinnacle of modern living. A chic fireplace sits center stage in the inviting living room, while glass doors cast sunlight into the dining area. At the heart of the home, the first-class kitchen with white cabinetry, waterfall quartz counters, farm sink, and professional appliances offers amenities expected by the most discerning chef. The primary bedroom represents the ultimate retreat, complete with outdoor access to the detached converted office. Two additional bedrooms and a luxury hall bath enhance this home and ensures privacy for guests. Upgraded integrated systems, new concrete paths and a long driveway provide private parking and access to the two car garage. Vibrant landscaping captures the senses in the large, manicured backyard surrounding a private patio. The Adobe District offers family-friendly, quiet neighborhoods dotted with beautiful trees. Stretching toward the Sonoma Valley, Adobe is the last Petaluma neighborhood before reaching the famed wine country. Local amenities include golf courses, the Petaluma Airport and sports fields.
Location
State CA
County Sonoma
Area Petaluma East
Rooms
Other Rooms Workshop, Shed(s)
Basement Full
Dining Room Dining/Living Combo, Dining/Family Combo
Interior
Heating Hot Water, Gas, Fireplace(s), Electric, Central
Cooling Central Air
Fireplaces Number 1
Fireplaces Type Living Room, Electric
Fireplace Yes
Window Features Double Pane Windows
Appliance Microwave, Ice Maker, Range Hood, Gas Water Heater, Free-Standing Refrigerator, Free-Standing Gas Oven, ENERGY STAR Qualified Appliances, Disposal, Dishwasher, Washer, Dryer
Laundry In Garage, In Basement, Ground Floor, Cabinets
Exterior
Exterior Feature Dog Run
Garage Spaces 2.0
Utilities Available Natural Gas Connected, Internet Available, DSL Available, Cable Available
View Hills
Roof Type Shingle,Composition
Total Parking Spaces 6
Private Pool false
Building
Lot Description Low Maintenance, Landscape Front, Landscaped, Garden, Curb(s)/Gutter(s)
Story 1
Foundation Raised
Sewer Public Sewer
Water Public
Architectural Style Ranch
Level or Stories One
New Construction Yes
Schools
School District Petaluma Joint Union
Others
Tax ID 005192027000
Acceptable Financing VA Loan, FHA, Conventional, Cash
Listing Terms VA Loan, FHA, Conventional, Cash
Read Less Info
Want to know what your home might be worth? Contact us for a FREE valuation!

Our team is ready to help you sell your home for the highest possible price ASAP

"My job is to find and attract mastery-based agents to the office, protect the culture, and make sure everyone is happy! "

