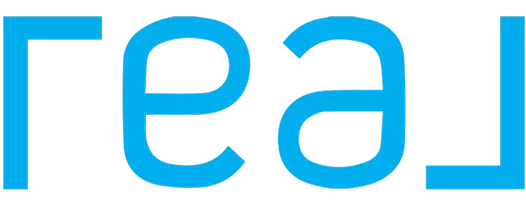$890,000
$869,000
2.4%For more information regarding the value of a property, please contact us for a free consultation.
3 Beds
3 Baths
2,251 SqFt
SOLD DATE : 10/28/2022
Key Details
Sold Price $890,000
Property Type Single Family Home
Sub Type Single Family Residence
Listing Status Sold
Purchase Type For Sale
Square Footage 2,251 sqft
Price per Sqft $395
MLS Listing ID 322090286
Sold Date 10/28/22
Style Contemporary
Bedrooms 3
Full Baths 3
HOA Y/N No
Year Built 1980
Lot Size 5,602 Sqft
Acres 0.1286
Property Sub-Type Single Family Residence
Property Description
Bright & spacious 1980 home across from Bond Park is recently updated & ready for move-in! This smart floor plan has THREE living/family room spaces for flexible living! Easily work from home! Formal sunken living room in front with fireplace has all-day sun & two large windows. Formal dining room with new light fixture has easy access to the garage & attached covered patio. The charming kitchen is near family room & features new countertop, new sink, new dishwasher, new built-in double oven, new gas cooktop with hood & new light fixtures. Adjacent family room has sliding glass door with pet door. Large yard has drip system & features a generous deck, large shade pergola, TWO handy storage sheds, planter boxes w/ drip system & plenty of room to garden or play. Back room/den is often made into 4th & 5th bedrooms in this floorplan but here it is a huge extra bonus room w/ wet bar. Use as an office, play room, study or guest quarters! There is a full bath on this main level. Upstairs are three large bedrooms, including the enormous primary bedroom & primary bathroom. Don't miss the large walk-in closet with mirrored door & beautiful views of Bond Park. Interior freshly painted! New floors downstairs & new carpet in primary bedroom. Earthquake retrofitted
Location
State CA
County Sonoma
Area Petaluma East
Rooms
Family Room Deck Attached
Other Rooms Storage, Shed(s), Pergola
Dining Room Formal Room
Interior
Interior Features Storage, Formal Entry, Cathedral Ceiling(s)
Heating Fireplace(s), Fireplace Insert, Central
Cooling None
Flooring Tile, Simulated Wood, Carpet
Fireplaces Number 1
Fireplaces Type Living Room
Fireplace Yes
Window Features Double Pane Windows
Appliance Range Hood, Gas Cooktop, Free-Standing Refrigerator, Double Oven, Dishwasher, Washer, Dryer
Laundry In Garage, Ground Floor
Exterior
Garage Spaces 2.0
View Park/Greenbelt
Roof Type Spanish Tile
Total Parking Spaces 4
Private Pool false
Building
Lot Description Low Maintenance, Landscape Front, Landscaped
Story 2
Sewer Public Sewer
Water Public
Architectural Style Contemporary
Level or Stories Two
New Construction Yes
Others
Tax ID 149240042000
Read Less Info
Want to know what your home might be worth? Contact us for a FREE valuation!

Our team is ready to help you sell your home for the highest possible price ASAP

"My job is to find and attract mastery-based agents to the office, protect the culture, and make sure everyone is happy! "

