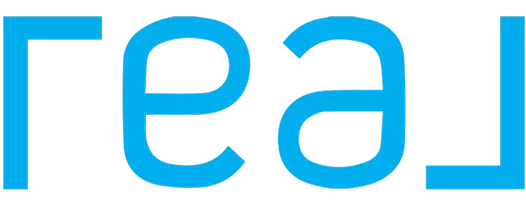$2,288,000
$2,088,000
9.6%For more information regarding the value of a property, please contact us for a free consultation.
3 Beds
1 Bath
1,637 SqFt
SOLD DATE : 03/25/2024
Key Details
Sold Price $2,288,000
Property Type Single Family Home
Sub Type Single Family Residence
Listing Status Sold
Purchase Type For Sale
Square Footage 1,637 sqft
Price per Sqft $1,397
MLS Listing ID 424012361
Sold Date 03/25/24
Style Traditional
Bedrooms 3
Full Baths 1
HOA Y/N No
Year Built 1950
Lot Size 6,250 Sqft
Acres 0.1435
Property Sub-Type Single Family Residence
Property Description
This charming 3-bedroom, 1-bathroom residence offers the perfect blend of comfort, convenience, and style. As you step inside, you'll be greeted by an inviting living space adorned with modern finishes. The spacious kitchen is a chef's delight, featuring sleek countertops, ample cabinet space, and stainless steel appliances - perfect for whipping up culinary masterpieces or enjoying casual meals with loved ones. The three bedrooms provide plenty of room for rest and relaxation, each offering a peaceful retreat after a long day. The well-appointed bathroom boasts a luxurious feel, with its elegant fixtures and soothing color palette. But the true gem of this home lies outdoors. Step into your private backyard sanctuary, where lush greenery and a spacious patio await. Whether you're hosting summer barbecues, gardening enthusiasts, or simply enjoying a morning coffee, this outdoor space is sure to become your favorite spot to unwind and entertain. With a convenient 2-car garage providing ample parking and storage space, as well as easy access to top-rated schools, parks, shopping, and dining, this West Menlo Park gem has it all. Don't miss out on the opportunity to make this house your forever home.
Location
State CA
County San Mateo
Area County/Alameda Area
Rooms
Family Room Deck Attached
Other Rooms Storage
Dining Room Dining/Family Combo, Space in Kitchen
Interior
Interior Features Cathedral Ceiling(s)
Heating Central, Fireplace(s), Natural Gas
Flooring Wood
Fireplaces Number 1
Fireplaces Type Family Room
Fireplace Yes
Window Features Double Pane Windows,Skylight Tube,Skylight(s)
Appliance Dishwasher, Disposal, Free-Standing Gas Oven, Free-Standing Refrigerator, Gas Water Heater, Range Hood, Dryer, Washer
Laundry In Garage
Exterior
Garage Spaces 2.0
Utilities Available Cable Available, Internet Available, Natural Gas Connected
Roof Type Composition,Shingle
Total Parking Spaces 2
Private Pool false
Building
Lot Description Manual Sprinkler F&R, Street Lights
Sewer Public Sewer
Water Public
Architectural Style Traditional
New Construction No
Schools
School District Sequoia Union High
Others
Tax ID 074085120
Read Less Info
Want to know what your home might be worth? Contact us for a FREE valuation!

Our team is ready to help you sell your home for the highest possible price ASAP

"My job is to find and attract mastery-based agents to the office, protect the culture, and make sure everyone is happy! "

