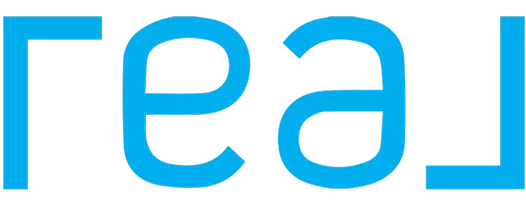$1,320,000
$1,350,000
2.2%For more information regarding the value of a property, please contact us for a free consultation.
4 Beds
2 Baths
1,849 SqFt
SOLD DATE : 08/08/2023
Key Details
Sold Price $1,320,000
Property Type Single Family Home
Sub Type Single Family Residence
Listing Status Sold
Purchase Type For Sale
Square Footage 1,849 sqft
Price per Sqft $713
MLS Listing ID 423747450
Sold Date 08/08/23
Bedrooms 4
Full Baths 2
HOA Y/N No
Year Built 1971
Lot Size 6,090 Sqft
Acres 0.1398
Property Sub-Type Single Family Residence
Property Description
Wonderful home, with great curb appeal, in Blossom Valley. Beautifully manicured front lawn and low maintenance artificial turf in rear yard. Mature citrus tree in rear yard, as well as a storage unit that will convey with the home. Home features 4 bedrooms, 2 baths, recessed lighting in kitchen and family room, crown molding throughout, French doors to the formal living room, remodeled hall bath and newly remodeled shower in principal bathroom. Ceiling fans in all bedrooms. Within close proximity to many amenities and conveniences, such as restaurants, Kaiser Hospital, Oakridge Mall and Calero Park. Nearby schools are Oakridge Elementary which is approx. 1/2 a block away, Herman Intermediate School is approx. 1 mile away and Santa Teresa High School is approx. 1/2 mile away. **Some bedrooms will be freshly painted before close**
Location
State CA
County Santa Clara
Area Blossom Valley
Rooms
Other Rooms Storage
Dining Room Dining/Family Combo
Interior
Heating Central, Fireplace(s), Natural Gas
Cooling Ceiling Fan(s), Central Air
Flooring Carpet, Laminate, Tile, Wood
Fireplaces Number 1
Fireplaces Type Brick
Fireplace Yes
Window Features Double Pane Windows,Window Coverings
Appliance Dishwasher, Disposal, Double Oven, Electric Cooktop, Free-Standing Refrigerator, Gas Water Heater, Range Hood, Water Heater
Laundry Cabinets, Electric Dryer Hookup, Ground Floor, Hookups Only, Inside
Exterior
Exterior Feature Covered Courtyard, Dog Run
Utilities Available Cable Available, Natural Gas Connected
Roof Type Composition
Total Parking Spaces 4
Private Pool false
Building
Lot Description Sprinklers In Rear, Cul-De-Sac, Curb(s), Curb(s)/Gutter(s), Grass Artificial, Landscape Front, Landscape Misc, Low Maintenance, Street Lights
Story 1
Foundation Concrete Perimeter
Sewer In & Connected, Public Sewer
Water Meter on Site, Public
New Construction No
Others
Tax ID 68954601
Acceptable Financing Conventional, Subject To
Listing Terms Conventional, Subject To
Read Less Info
Want to know what your home might be worth? Contact us for a FREE valuation!

Our team is ready to help you sell your home for the highest possible price ASAP

"My job is to find and attract mastery-based agents to the office, protect the culture, and make sure everyone is happy! "

