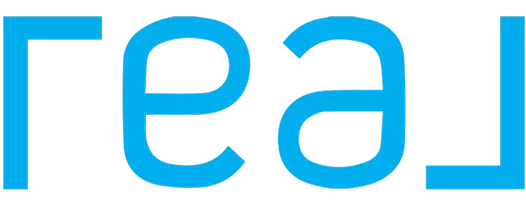$2,500,000
$2,149,000
16.3%For more information regarding the value of a property, please contact us for a free consultation.
4 Beds
2 Baths
2,826 SqFt
SOLD DATE : 05/31/2023
Key Details
Sold Price $2,500,000
Property Type Single Family Home
Sub Type Single Family Residence
Listing Status Sold
Purchase Type For Sale
Square Footage 2,826 sqft
Price per Sqft $884
MLS Listing ID 423735522
Sold Date 05/31/23
Style Mid-Century
Bedrooms 4
Full Baths 2
HOA Fees $254/mo
HOA Y/N Yes
Year Built 1976
Lot Size 0.723 Acres
Acres 0.7231
Property Sub-Type Single Family Residence
Property Description
This stunning Orinda Woods 4BD/2.5BA Mid-Century on a .71-acre lot combines the best of form, function & indoor/outdoor living design perfect for today's active lifestyles. Nestled on a quiet cul-de-sac, 711 Ironbark greets visitors w/a 2,800 Sq Ft+ floor plan that boasts an expansive LR/DR combo w/vaulted ceilings, exposed beams, floor-to-ceiling windows, fireplace, wet bar & direct access to an amazing view deck w/ entertainment areas & breathtaking views of the Contra Costa hills. A modern galley kitchen w/lots of windows, cabinets & a breakfast rm w/adjoining patio, PLUS a well-placed half BA, completes the main living level. The home's North wing houses a spacious Primary Suite w/view balcony, bath w/soaking tub & lots of closet space. And, just down a short half-flight, are 3 additional ample BDs, one w/private balcony & yard access, and two that lend themselves perfectly to home offices or media rooms, if one desires. A large 2nd full BA & separate laundry complete this well-equipped ground floor. In addition to the expansive lot, the verdant grounds include a detached 3-car grg w/room for hobbies, storage & more. Coveted central location, just steps from the tennis & pool club, parks & BART shuttle & cls to top-rated schools, trails, shopping, dining & easy frwy access!
Location
State CA
County Contra Costa
Area Orinda
Rooms
Dining Room Formal Area
Interior
Interior Features Cathedral Ceiling(s), Formal Entry
Heating Central
Cooling Central Air
Flooring Carpet, Tile, Wood
Fireplaces Number 1
Fireplaces Type Brick, Living Room
Fireplace Yes
Window Features Double Pane Windows
Laundry Laundry Closet
Exterior
View Garden, Mountain(s), Valley
Roof Type Asphalt,Composition
Total Parking Spaces 3
Private Pool false
Building
Lot Description Cul-De-Sac, Garden, Private
Foundation Concrete Perimeter
Sewer Public Sewer
Water Public
Architectural Style Mid-Century
New Construction No
Others
Tax ID 2602300168
Acceptable Financing Cash, Conventional
Listing Terms Cash, Conventional
Read Less Info
Want to know what your home might be worth? Contact us for a FREE valuation!

Our team is ready to help you sell your home for the highest possible price ASAP

"My job is to find and attract mastery-based agents to the office, protect the culture, and make sure everyone is happy! "

