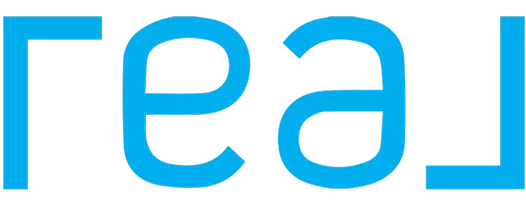$1,390,000
$1,349,000
3.0%For more information regarding the value of a property, please contact us for a free consultation.
4 Beds
2 Baths
2,384 SqFt
SOLD DATE : 05/19/2023
Key Details
Sold Price $1,390,000
Property Type Single Family Home
Sub Type Single Family Residence
Listing Status Sold
Purchase Type For Sale
Square Footage 2,384 sqft
Price per Sqft $583
MLS Listing ID 423731707
Sold Date 05/19/23
Bedrooms 4
Full Baths 2
HOA Y/N No
Year Built 1977
Lot Size 6,069 Sqft
Acres 0.1393
Property Sub-Type Single Family Residence
Property Description
Welcome to this beautiful 2-story property located in the heart of a highly coveted neighborhood. The main floor offers a cozy living room with a brick fireplace. The kitchen is designed for practicality, featuring an attached nook and opening up to the family room, making it easy to entertain while you cook. Upstairs, you'll find four comfortable bedrooms, each with plenty of natural light and plush carpeting underfoot. The primary suite is a peaceful sanctuary, complete with ample closet space and 2 separate vanities. This home boasts new interior and exterior paint, giving it a fresh and modern look that's sure to impress. Recessed lighting adds a chic touch, perfect for those who love clean lines and contemporary design. The entire home is powered by solar energy, helping you keep your environmental footprint small while keeping your utility bills low. Outside, you'll find your own private oasis with a sparkling pool, perfect for cooling off on a hot summer day. And with shopping, parks, and hiking trails just a stone's throw away, you'll have plenty of opportunities to explore the great outdoors. Don't miss out on this rare opportunity schedule your tour today and experience the beauty and comfort of this remarkable home yourself.
Location
State CA
County Santa Clara
Area Santa Teresa
Rooms
Other Rooms Shed(s)
Dining Room Dining/Living Combo
Interior
Heating Central, Gas
Cooling Central Air
Flooring Carpet, Tile
Fireplaces Number 1
Fireplaces Type Brick, Living Room, Wood Burning
Fireplace Yes
Window Features Double Pane Windows
Appliance Dishwasher, Double Oven, Electric Cooktop, See Remarks
Laundry Ground Floor, Inside Room, See Remarks
Exterior
Pool In Ground, Lap, Liner
Total Parking Spaces 4
Private Pool false
Building
Story 2
Sewer Public Sewer
Water Public
New Construction No
Schools
School District Oak Grove Elem
Others
Tax ID 67832057
Acceptable Financing Cash, Conventional
Listing Terms Cash, Conventional
Read Less Info
Want to know what your home might be worth? Contact us for a FREE valuation!

Our team is ready to help you sell your home for the highest possible price ASAP

"My job is to find and attract mastery-based agents to the office, protect the culture, and make sure everyone is happy! "

