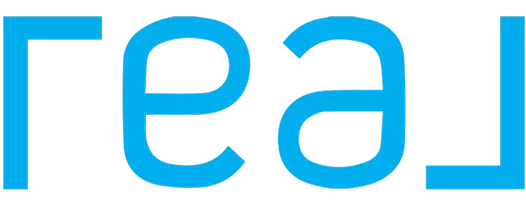$1,200,000
$1,088,000
10.3%For more information regarding the value of a property, please contact us for a free consultation.
3 Beds
2 Baths
1,164 SqFt
SOLD DATE : 04/14/2023
Key Details
Sold Price $1,200,000
Property Type Single Family Home
Sub Type Single Family Residence
Listing Status Sold
Purchase Type For Sale
Square Footage 1,164 sqft
Price per Sqft $1,030
MLS Listing ID 423725530
Sold Date 04/14/23
Bedrooms 3
Full Baths 2
HOA Y/N No
Year Built 1984
Lot Size 6,099 Sqft
Acres 0.14
Property Sub-Type Single Family Residence
Property Description
Discover the perfect family home in San Jose's Norwood community with this charming 3 bedroom, 2 bathroom property located on the Evergreen hillside. Situated on a rare corner lot, you'll enjoy a peaceful, tranquil location with ample guest parking. The property boasts over 6,000 sqft, providing ample space for you and your loved ones to grow and thrive. Inside, the home is bathed in natural light thanks to its high ceilings and large windows. The open-plan living and dining area offers a flow to the kitchen, making it perfect for entertaining guests. The sun room offers additional space for relaxation and gatherings. Hardwood flooring can be found throughout the property, and the welcoming living room includes a cozy fireplace and soaring ceiling. The master suite features a sliding glass door that leads to the beautiful private garden, while the spacious backyard and patio area are perfect for outdoor entertaining. Updated Kitchen with stainless steel appliances, 2 year new Roof and updated AC system. Conveniently located near Lake Cunningham Park, a Post Office, Safeway, and the Eastridge Mall, this delightful property is the perfect place to call home for families looking to enjoy the best of San Jose living.
Location
State CA
County Santa Clara
Area Evergreen
Rooms
Dining Room Dining/Living Combo, Formal Area
Interior
Interior Features Formal Entry
Heating Central, Fireplace(s), Gas
Cooling Central Air
Flooring Laminate, Tile, Wood
Fireplaces Number 1
Fireplaces Type Living Room, Wood Burning
Fireplace Yes
Window Features Double Pane Windows
Appliance Dishwasher, Disposal, Free-Standing Electric Range, Free-Standing Refrigerator, Range Hood
Laundry Gas Dryer Hookup, Hookups Only
Exterior
Utilities Available Sewer Connected, Natural Gas Connected
View City
Roof Type Shingle
Total Parking Spaces 2
Private Pool false
Building
Lot Description Corner Lot, Garden, Landscape Front, Low Maintenance
Story 1
Sewer Public Sewer
Water Meter on Site, Public
New Construction Yes
Others
Tax ID 65225067
Acceptable Financing Conventional
Listing Terms Conventional
Read Less Info
Want to know what your home might be worth? Contact us for a FREE valuation!

Our team is ready to help you sell your home for the highest possible price ASAP

"My job is to find and attract mastery-based agents to the office, protect the culture, and make sure everyone is happy! "

