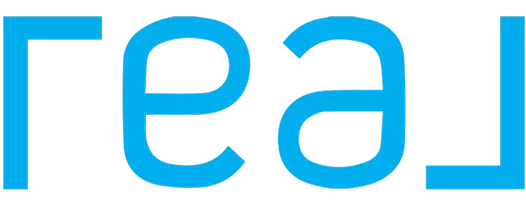$580,000
$550,000
5.5%For more information regarding the value of a property, please contact us for a free consultation.
1 Bed
1 Bath
861 SqFt
SOLD DATE : 03/28/2023
Key Details
Sold Price $580,000
Property Type Condo
Sub Type Condominium
Listing Status Sold
Purchase Type For Sale
Square Footage 861 sqft
Price per Sqft $673
MLS Listing ID 423724356
Sold Date 03/28/23
Style Other
Bedrooms 1
Full Baths 1
HOA Fees $554/mo
HOA Y/N Yes
Year Built 1973
Property Sub-Type Condominium
Property Description
Gorgeous fully remodeled Corner Unit with approximately $100K in upgrades. One of the largest 1bdrm/1ba in the Watergate Community. Unobstructed views of the Pool and Clubhouse with an overabundance of natural light. Fully renovated spa like bathroom with auto closing toilet/bidet. Fully renovated walk in closet with thoughtfully designed closet system. The kitchen has been reimagined by opening up the wall to the living room for a more open concept. The gourmet Kitchen has custom soft close cabinetry, quartz counter tops, modern tile backsplash, high end hood fan that vents out to the exterior, and SS Samsung stove/oven combo. Beautiful White Oak style LVM wood flooring and automatic blinds for the sliding glass door and living room window. Enjoy entertaining or Al Fresco dining on the walkout balcony. The entry way has a built in office niche and storage cabinets for the ideal work from home setup. The clubhouse features recreational area, racquet ball court, Pool, Spa, Sauna, Tennis Courts, and fitness center. The Watergate Community is located next to the 80 freeway entrances making commuting to the City a breeze. Assigned Parking is located right next to elevator for more convenient access. This is one of the most upgraded units in the complex. Don't miss this one!
Location
State CA
County Alameda
Area Emeryville
Rooms
Dining Room Dining/Family Combo, Formal Area
Interior
Interior Features Storage
Heating Electric
Cooling None
Flooring Tile, Vinyl
Fireplace No
Window Features Double Pane Windows
Appliance Dishwasher, Disposal, Free-Standing Electric Oven, Free-Standing Electric Range, Free-Standing Refrigerator, Range Hood, Microwave
Laundry Other
Exterior
Exterior Feature Balcony
Pool Community, Gas Heat, Pool/Spa Combo
View Garden, Other
Roof Type Composition,Shingle
Total Parking Spaces 1
Private Pool false
Building
Lot Description Close to Clubhouse
Foundation Pillar/Post/Pier
Sewer Public Sewer
Water Public
Architectural Style Other
New Construction Yes
Others
Tax ID 0491529082
Acceptable Financing Conventional, FHA
Listing Terms Conventional, FHA
Read Less Info
Want to know what your home might be worth? Contact us for a FREE valuation!

Our team is ready to help you sell your home for the highest possible price ASAP

"My job is to find and attract mastery-based agents to the office, protect the culture, and make sure everyone is happy! "

