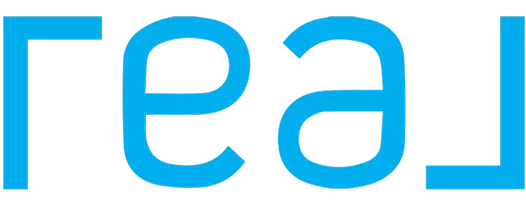$1,055,000
$998,000
5.7%For more information regarding the value of a property, please contact us for a free consultation.
5 Beds
2 Baths
2,423 SqFt
SOLD DATE : 01/05/2023
Key Details
Sold Price $1,055,000
Property Type Single Family Home
Sub Type Single Family Residence
Listing Status Sold
Purchase Type For Sale
Square Footage 2,423 sqft
Price per Sqft $435
MLS Listing ID 422710049
Sold Date 01/05/23
Style Contemporary,Ranch
Bedrooms 5
Full Baths 2
HOA Y/N No
Year Built 1977
Lot Size 10,201 Sqft
Acres 0.2342
Property Sub-Type Single Family Residence
Property Description
Rare 5BD/2.5 Executive Home on a serene cul-de-sac in the coveted Regency Woods area of Clayton, walking distance to local parks, hiking trails, schools and just minutes from Downtown Clayton. 308 Meredith Court, which boasts 2,400+ Sq Ft of living space and big views of Mt Diablo, features a bright formal living room, formal dining area with sliding doors to the large rear yard, a well-appointed kitchen with adjoining breakfast room, a big family room with fireplace, a bonus home office or 5th bedroom, and a laundry room with guest bath, all on the main living level. Upstairs is a roomy primary suite, 3 additional ample bedrooms, and a 2nd full bath. Fresh paint and carpets, newer HVAC, dual windows, owned solar and lots of modern updates run throughout. A 3-car garage with room for storage, and a big 10,000+ Sq Ft lot with yards ready for gardening, entertainment and play PLUS possible boat storage, completes this all-inclusive offering. Wonderful location adjacent to Regency Woods Park and close to top-rated local schools, Mt Diablo hiking trails, Oakhurst Country Club, downtown Clayton shopping and dining, and community parks that feature local summer concerts and Art & Wine festivals. Come see all that Clayton and Regency Woods has to offer!
Location
State CA
County Contra Costa
Area Clayton
Rooms
Family Room Sunken
Dining Room Formal Room
Interior
Heating Central
Cooling Central Air
Flooring Carpet, Simulated Wood, Tile, Wood
Fireplaces Number 1
Fireplaces Type Brick, Family Room
Fireplace Yes
Window Features Double Pane Windows
Appliance Free-Standing Electric Range, Free-Standing Refrigerator, Range Hood, Dryer, Washer
Laundry Inside Room
Exterior
View Mt Diablo
Roof Type Asphalt
Total Parking Spaces 3
Private Pool false
Building
Lot Description Cul-De-Sac
Foundation Concrete Perimeter
Sewer Public Sewer
Water Public
Architectural Style Contemporary, Ranch
New Construction Yes
Schools
School District Contra Costa
Others
Tax ID 1194510093
Acceptable Financing Cash, Conventional
Listing Terms Cash, Conventional
Read Less Info
Want to know what your home might be worth? Contact us for a FREE valuation!

Our team is ready to help you sell your home for the highest possible price ASAP

"My job is to find and attract mastery-based agents to the office, protect the culture, and make sure everyone is happy! "

