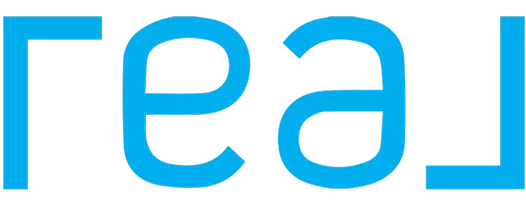$1,100,000
$995,000
10.6%For more information regarding the value of a property, please contact us for a free consultation.
4 Beds
3 Baths
1,671 SqFt
SOLD DATE : 11/28/2022
Key Details
Sold Price $1,100,000
Property Type Single Family Home
Sub Type Single Family Residence
Listing Status Sold
Purchase Type For Sale
Square Footage 1,671 sqft
Price per Sqft $658
Subdivision Eastmont Hills
MLS Listing ID 422701034
Sold Date 11/28/22
Style Contemporary
Bedrooms 4
Full Baths 3
HOA Y/N No
Year Built 1954
Lot Size 6,048 Sqft
Acres 0.1388
Property Sub-Type Single Family Residence
Property Description
Views, views, views! Completely rebuilt in 2014, this amazing 2-level 1,671sf single-family home includes 4 large bedrooms and 3 baths, an open floor plan combining the kitchen/dining/living room, a gas fireplace, vaulted ceilings, 3 skylights for unparalleled natural light, and coffee-stained wood floors throughout. 2014 systems include new roof, stucco siding, double-paned windows, central heating, A/C, 200-amp electrical service, instant hot water, rain gutters and drainage, concrete walkways, foundation, 4-car driveway, and 2-car+ semi-finished garage. Retaining wall along Michigan Ave recently rebuilt, too. Enjoy 2 huge home-wide decks with expansive and dramatic southwestern bay views. The lower-level primary bedroom has an ensuite bath, a walk-in closet, and sliding doors to the lower deck with access to a fenced-in backyard. 15 mins to downtown Oakland, 30 mins to SF, and 50 mins to SJ.
Location
State CA
County Alameda
Area Oakland Zip 94605
Rooms
Dining Room Dining/Living Combo
Interior
Interior Features Cathedral Ceiling(s)
Heating Central, Gas
Cooling Central Air
Flooring Tile, Wood
Fireplaces Number 1
Fireplaces Type Gas Log, Living Room
Fireplace Yes
Window Features Double Pane Windows
Appliance Dishwasher, Disposal, Free-Standing Electric Range, Free-Standing Refrigerator, Range Hood, Ice Maker, Microwave, Self Cleaning Oven, Tankless Water Heater, Washer/Dryer Stacked
Laundry Gas Dryer Hookup, Ground Floor, Laundry Closet
Exterior
View Bay
Roof Type Composition,Shingle
Total Parking Spaces 2
Private Pool false
Building
Lot Description Grass Artificial, Irregular Lot
Story 2
Foundation Concrete
Sewer Public Sewer
Water Public
Architectural Style Contemporary
New Construction Yes
Others
Tax ID 040A343200102
Read Less Info
Want to know what your home might be worth? Contact us for a FREE valuation!

Our team is ready to help you sell your home for the highest possible price ASAP

"My job is to find and attract mastery-based agents to the office, protect the culture, and make sure everyone is happy! "

