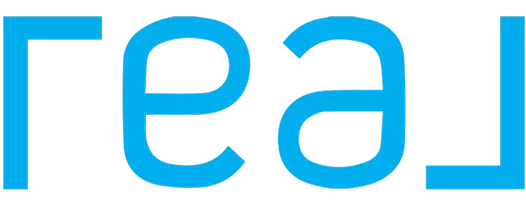$965,000
$939,000
2.8%For more information regarding the value of a property, please contact us for a free consultation.
4 Beds
2 Baths
2,615 SqFt
SOLD DATE : 11/08/2022
Key Details
Sold Price $965,000
Property Type Single Family Home
Sub Type Single Family Residence
Listing Status Sold
Purchase Type For Sale
Square Footage 2,615 sqft
Price per Sqft $369
MLS Listing ID 422697027
Sold Date 11/08/22
Style Contemporary
Bedrooms 4
Full Baths 2
HOA Y/N No
Year Built 1990
Lot Size 6,425 Sqft
Acres 0.1475
Property Sub-Type Single Family Residence
Property Description
Nestled on the hills of Hercules, this 2,615 sq ft detached single family home has the perfect floor plan for your family! Upon the formal entry you'll enter the main level which features a sunken living room, formal dining area, kitchen with a breakfast area, family room with a fireplace, guest bathroom, laundry room and a spacious primary bedroom with a fireplace. The huge master bathroom features a split bath with a sunken tub, dual vanity and a large walk-in closet. The second level features 3 additional bedrooms and a full bathroom with dual vanity. The vaulted ceilings and bay windows allow natural lights sprawling in to brighten the entire home. Solid hardwood floors in the living room, dining area and living room. Carpet in the primary bedroom and throughout the second level. The private backyard offers a covered patio and no neighbors in the rear. To complete this home, the attached garage offers 3 car side by side parking and a huge driveway to park 3 additional cars.
Location
State CA
County Contra Costa
Area Hercules-1301
Rooms
Family Room Cathedral/Vaulted, Sunken
Dining Room Formal Area, Sunken
Interior
Interior Features Cathedral Ceiling(s), Formal Entry
Heating Central
Cooling Central Air
Flooring Carpet, Simulated Wood, Tile, Wood
Fireplaces Number 2
Fireplaces Type Family Room, Wood Burning
Fireplace Yes
Window Features Bay Window(s),Double Pane Windows
Appliance Dishwasher, Disposal, Double Oven, Electric Cooktop, Free-Standing Refrigerator, Gas Water Heater, Range Hood, Dryer, Washer
Exterior
Exterior Feature Balcony
View Hills, Mountain(s)
Roof Type Shingle
Total Parking Spaces 3
Private Pool false
Building
Lot Description Landscaped, Landscape Front
Story 2
Sewer Public Sewer
Water Public
Architectural Style Contemporary
New Construction No
Schools
School District Contra Costa
Others
Tax ID 4071130191
Acceptable Financing Cash, Conventional
Listing Terms Cash, Conventional
Read Less Info
Want to know what your home might be worth? Contact us for a FREE valuation!

Our team is ready to help you sell your home for the highest possible price ASAP

"My job is to find and attract mastery-based agents to the office, protect the culture, and make sure everyone is happy! "

