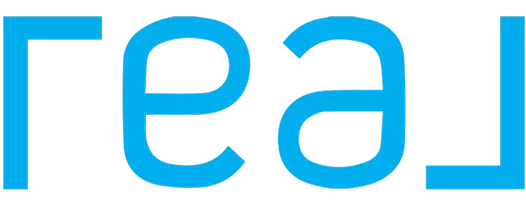$2,000,000
$1,695,000
18.0%For more information regarding the value of a property, please contact us for a free consultation.
5 Beds
5 Baths
4,256 SqFt
SOLD DATE : 04/11/2022
Key Details
Sold Price $2,000,000
Property Type Single Family Home
Sub Type Single Family Residence
Listing Status Sold
Purchase Type For Sale
Square Footage 4,256 sqft
Price per Sqft $469
MLS Listing ID 222035922
Sold Date 04/11/22
Bedrooms 5
Full Baths 5
HOA Y/N No
Year Built 1988
Lot Size 0.940 Acres
Acres 0.9403
Property Sub-Type Single Family Residence
Property Description
Located in an A+ location within the highly coveted Hidden Creek enclave, this lakeside oasis home has a massive park-like backyard that backs up to Folsom Lake and Folsom Lake SRA (State Recreation Area). On nearly 1 acre with lush grass and mature trees, the end result is a high-quality living environment and lifestyle that is an easy walk to the Granite Bay Main Beach. Welcome warm living spaces embrace the outdoors creating great indoor-outdoor connections. A black bottom pool with diving board, spa and firepit complete this home. Purchased as their dream home' when purchased over a decade ago with their two young boys, the current homeowner made their dreams a reality. The homeowner completed a home refresh and strategic updates over time. Various updates and details were carefully and thoughtfully incorporated into the home. But now quasi-empty nesters, the homeowners are downsizing leaving this stunning legacy property for the next family to enjoy.
Location
State CA
County Placer
Area 12746
Zoning RS-AG-B-40 PD
Rooms
Family Room View, Great Room, Cathedral/Vaulted
Other Rooms Outbuilding, Workshop, Guest House, Shed(s)
Dining Room Formal Room
Interior
Interior Features Beamed Ceilings, Storage, Formal Entry, Cathedral Ceiling(s)
Heating Central
Cooling Whole House Fan, Central Air
Flooring Wood, Tile, Carpet
Fireplaces Number 3
Fireplaces Type Gas, Family Room, Insert, Brick
Fireplace Yes
Window Features Bay Window(s)
Appliance Electric Cooktop, Double Oven, Microwave, Disposal, Dishwasher, Ice Maker, Trash Compactor, Washer, Dryer
Laundry Space For Frzr/Refr, Cabinets
Exterior
Exterior Feature Fire Pit, Uncovered Courtyard, Balcony
Garage Spaces 3.0
Pool Heat None, Pool/Spa Combo, Pool Sweep, Black Bottom
Utilities Available Sewer Connected, Natural Gas Available, Internet Available, DSL Available, Dish Antenna, Cable Available
Waterfront Description Lake Privileges
View Trees/Woods, Park/Greenbelt
Roof Type Cement
Private Pool false
Building
Lot Description Landscape Front, Landscaped, Dead End, Curb(s)/Gutter(s), Cul-De-Sac
Story 2
Foundation Slab, Concrete, Raised
Water Meter Paid
Level or Stories Two
New Construction Yes
Schools
School District Roseville Joint
Others
Tax ID 035350023000
Acceptable Financing Conventional, Cash
Listing Terms Conventional, Cash
Read Less Info
Want to know what your home might be worth? Contact us for a FREE valuation!

Our team is ready to help you sell your home for the highest possible price ASAP

"My job is to find and attract mastery-based agents to the office, protect the culture, and make sure everyone is happy! "

