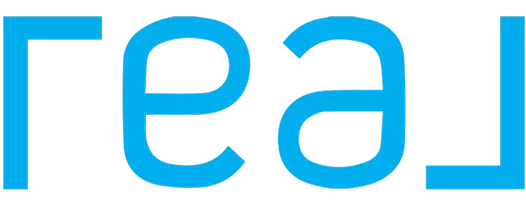$710,000
$739,000
3.9%For more information regarding the value of a property, please contact us for a free consultation.
3 Beds
2 Baths
1,978 SqFt
SOLD DATE : 12/16/2021
Key Details
Sold Price $710,000
Property Type Single Family Home
Sub Type Single Family Residence
Listing Status Sold
Purchase Type For Sale
Square Footage 1,978 sqft
Price per Sqft $358
MLS Listing ID 321095690
Sold Date 12/16/21
Style Contemporary
Bedrooms 3
Full Baths 2
HOA Y/N No
Year Built 1988
Lot Size 8,141 Sqft
Acres 0.1869
Property Sub-Type Single Family Residence
Property Description
Steps to Historic Northwood Golf Course, this haven in the redwoods features grand foyer, lofty ceilings, skylights, solar tube, Juliet window in master bedroom & eat in kitchen. Freshly painted throughout; newer furnace & on demand water heater, new LVP floors on first level, wood burning fireplace in living room, dining area leads to large deck perfect for entertaining or extended outdoor living. 1,978 square feet of living space includes 3 bedrooms, a powder room plus 2 bathrooms; one being a grand master suite with jetted soaking spa tub & huge dressing area. Convenient interior access to home from expansive two car garage that has ample room for storage plus adjacent room perfect as wine cellar/storage & tasting, crafts, workshop, games or even a music room. Off street parking for 6+ cars, plus room for a boat or RV in the side yard. Oversized fenced yard, ideal for recreation & pets is decorated with majestic, towering redwoods to keep you cool in the hot summer months!
Location
State CA
County Sonoma
Area Russian River
Rooms
Other Rooms Shed(s)
Dining Room Space in Kitchen, Dining/Living Combo
Interior
Interior Features Storage, Formal Entry, Cathedral Ceiling(s)
Heating Propane, Fireplace Insert, Central
Cooling Ceiling Fan(s)
Flooring Vinyl, Simulated Wood, Carpet
Fireplaces Number 1
Fireplaces Type Wood Burning, Living Room
Fireplace Yes
Window Features Skylight(s),Skylight Tube
Appliance Tankless Water Heater, Microwave, Free-Standing Refrigerator, Free-Standing Electric Range, Dishwasher, Washer, Dryer
Laundry Laundry Closet
Exterior
Exterior Feature Balcony
Garage Spaces 2.0
Utilities Available See Remarks, Underground Utilities, Propane Tank Leased, Cable Available
View Forest
Roof Type Shingle,Composition
Total Parking Spaces 8
Private Pool false
Building
Lot Description Low Maintenance
Story 2
Foundation Concrete Perimeter, Concrete
Sewer Septic Tank
Water Water District, Public, Meter Available
Architectural Style Contemporary
New Construction No
Others
Tax ID 094150035000
Read Less Info
Want to know what your home might be worth? Contact us for a FREE valuation!

Our team is ready to help you sell your home for the highest possible price ASAP

"My job is to find and attract mastery-based agents to the office, protect the culture, and make sure everyone is happy! "

