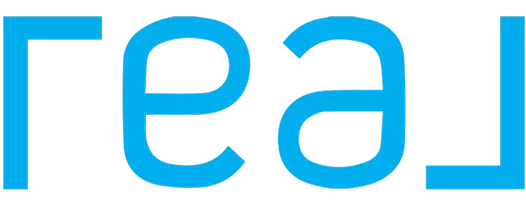$2,000,000
$1,980,000
1.0%For more information regarding the value of a property, please contact us for a free consultation.
5 Beds
3 Baths
3,521 SqFt
SOLD DATE : 12/16/2021
Key Details
Sold Price $2,000,000
Property Type Single Family Home
Sub Type Single Family Residence
Listing Status Sold
Purchase Type For Sale
Square Footage 3,521 sqft
Price per Sqft $568
Subdivision Muir Oaks
MLS Listing ID 421607985
Sold Date 12/16/21
Style Tudor
Bedrooms 5
Full Baths 3
HOA Y/N No
Property Sub-Type Single Family Residence
Property Description
Gorgeous Tudor residence nestled on a secluded 1.03-acre property in the heart of Muir Oaks! The home features 4+ bedrooms, 3 bathrooms, resort like yard w/ multiple patios, and an equestrian center. The first-floor stuns with an open floor plan, gourmet kitchen, a family room, an office, a full bath and laundry room. The kitchen boasts GE Monogram appliances including a 6-Burner range, 3 ovens, wine cooler, and custom wood island, custom cabinetry and granite counters. UPSTAIRS, the tranquil primary suite features a walk-in closet, ensuite bath, steam shower and sliding doors leading to a private, covered deck. Three bedrooms, a bonus room and a third bath complete the second floor. Fully enclosed manicured lawn, covered and uncovered patios are perfect for entertaining. Newly constructed equestrian center has lower / upper pastures, 28x40 shade structure & much more! Deluxe 2-car garage, circular driveway provides room for multiple cars and recreational vehicles. A must see!
Location
State CA
County Contra Costa
Area Martinez
Zoning RR-40
Rooms
Family Room Deck Attached, Beamed Ceilings, Sunken, View
Other Rooms Barn(s), Outbuilding, Workshop
Basement Partial
Dining Room Bar, Dining/Family Combo, Formal Area, Formal Room, Space in Kitchen
Interior
Interior Features Formal Entry, Storage
Heating Central
Cooling Ceiling Fan(s), Central Air
Flooring Carpet, Tile, Wood
Fireplaces Number 1
Fireplaces Type Family Room
Fireplace Yes
Appliance Dishwasher, Disposal, Double Oven, Gas Water Heater, Ice Maker, Wine Refrigerator, Dryer, Washer
Laundry Cabinets, Inside Room
Exterior
Exterior Feature Dog Run
View Garden, Panoramic
Roof Type See Remarks
Total Parking Spaces 10
Private Pool false
Building
Lot Description Landscape Front
Foundation Raised
Sewer Public Sewer
Water Public
Architectural Style Tudor
New Construction Yes
Others
Tax ID 162120003
Read Less Info
Want to know what your home might be worth? Contact us for a FREE valuation!

Our team is ready to help you sell your home for the highest possible price ASAP

"My job is to find and attract mastery-based agents to the office, protect the culture, and make sure everyone is happy! "

