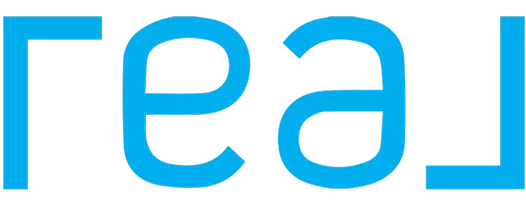4 Beds
4 Baths
4,487 SqFt
4 Beds
4 Baths
4,487 SqFt
OPEN HOUSE
Sat Jun 28, 2:00pm - 4:00pm
Sun Jun 29, 2:00pm - 4:00pm
Tue Jul 01, 11:00am - 1:00pm
Wed Jul 02, 5:00pm - 7:00pm
Sat Jul 05, 2:00pm - 4:00pm
Sun Jul 06, 2:00pm - 4:00pm
Key Details
Property Type Single Family Home
Sub Type Single Family Residence
Listing Status Active
Purchase Type For Sale
Square Footage 4,487 sqft
Price per Sqft $864
MLS Listing ID 425053156
Bedrooms 4
Full Baths 3
HOA Y/N No
Year Built 1923
Lot Size 2,979 Sqft
Acres 0.0684
Property Sub-Type Single Family Residence
Property Description
Location
State CA
County San Francisco
Area Sf District 1
Rooms
Dining Room Breakfast Nook, Dining/Family Combo
Interior
Interior Features Formal Entry, Storage
Heating Central, Fireplace(s), Gas, Natural Gas
Flooring See Remarks
Fireplace No
Window Features Bay Window(s),Double Pane Windows
Appliance Dishwasher, Disposal, Double Oven, Gas Cooktop, Gas Plumbed, Gas Water Heater, Range Hood, Ice Maker, Microwave, Plumbed For Ice Maker, Tankless Water Heater, See Remarks
Laundry Electric Dryer Hookup, Gas Dryer Hookup, Ground Floor, Hookups Only, Inside
Exterior
Utilities Available Cable Available, Natural Gas Connected
View City
Total Parking Spaces 2
Private Pool false
Building
Lot Description Low Maintenance, Private
Story 3
Foundation Concrete, Concrete Perimeter
Sewer Public Sewer
Water Meter on Site
New Construction No
Others
Tax ID 1646012
Virtual Tour https://785-3rd-Ave.com

"My job is to find and attract mastery-based agents to the office, protect the culture, and make sure everyone is happy! "






