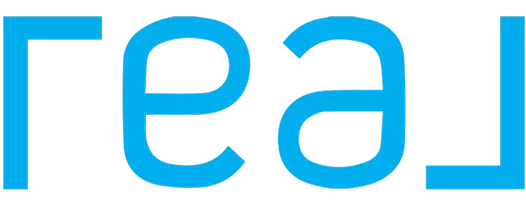4 Beds
3 Baths
2,402 SqFt
4 Beds
3 Baths
2,402 SqFt
OPEN HOUSE
Wed Jun 25, 5:00pm - 7:00pm
Sat Jun 28, 1:00pm - 3:00pm
Sun Jun 29, 1:00pm - 3:00pm
Key Details
Property Type Single Family Home
Sub Type Single Family Residence
Listing Status Active
Purchase Type For Sale
Square Footage 2,402 sqft
Price per Sqft $319
MLS Listing ID 425048480
Style Contemporary
Bedrooms 4
Full Baths 2
HOA Y/N No
Year Built 2015
Lot Size 3,115 Sqft
Acres 0.0715
Property Sub-Type Single Family Residence
Property Description
Location
State CA
County Contra Costa
Area Pittsburg
Interior
Interior Features Formal Entry
Heating Central, Fireplace(s), Natural Gas
Cooling Ceiling Fan(s), Central Air
Flooring Carpet, Tile, Vinyl
Fireplaces Number 1
Fireplaces Type Family Room
Fireplace Yes
Appliance Dishwasher, Disposal, Free-Standing Gas Oven, Free-Standing Gas Range, Gas Cooktop, Gas Water Heater, Range Hood, Microwave, Plumbed For Ice Maker, Dryer, Washer
Laundry Gas Dryer Hookup
Exterior
Garage Spaces 2.0
Utilities Available Natural Gas Connected
View Garden, Hills, Mt Diablo, Park/Greenbelt, Valley, Water
Roof Type Tile
Total Parking Spaces 2
Private Pool false
Building
Lot Description Sprinklers In Front, Sprinklers In Rear, Curb(s), Landscaped, Landscape Front, Low Maintenance, Street Lights
Foundation Concrete Perimeter, Slab
Sewer Public Sewer
Water Meter on Site, Public
Architectural Style Contemporary
New Construction No
Schools
School District Contra Costa
Others
Tax ID 0912600673
Acceptable Financing Cash, Conventional, FHA, VA Loan
Listing Terms Cash, Conventional, FHA, VA Loan

"My job is to find and attract mastery-based agents to the office, protect the culture, and make sure everyone is happy! "






