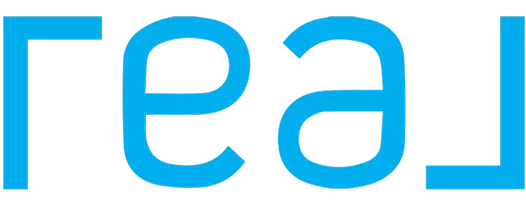5 Beds
5 Baths
4,734 SqFt
5 Beds
5 Baths
4,734 SqFt
Key Details
Property Type Single Family Home
Sub Type Single Family Residence
Listing Status Active
Purchase Type For Sale
Square Footage 4,734 sqft
Price per Sqft $792
MLS Listing ID 425046539
Style Mediterranean
Bedrooms 5
Full Baths 4
HOA Y/N No
Year Built 1965
Lot Size 0.390 Acres
Acres 0.39
Property Sub-Type Single Family Residence
Property Description
Location
State CA
County Contra Costa
Area Danville
Rooms
Family Room Sunken
Other Rooms Pool House
Dining Room Formal Room, Space in Kitchen
Interior
Interior Features Formal Entry, Storage, In-Law Floorplan
Heating Other
Cooling Other
Flooring Wood
Fireplaces Number 3
Fireplaces Type Dining Room, Family Room
Fireplace Yes
Window Features Skylight(s)
Appliance Dishwasher, Disposal, Range Hood
Laundry Cabinets, Gas Dryer Hookup, Laundry Closet, Upper Level
Exterior
Garage Spaces 2.0
Pool In Ground, Pool/Spa Combo
Total Parking Spaces 6
Private Pool false
Building
Story 2
Architectural Style Mediterranean
New Construction Yes
Others
Tax ID 1951010089

"My job is to find and attract mastery-based agents to the office, protect the culture, and make sure everyone is happy! "






