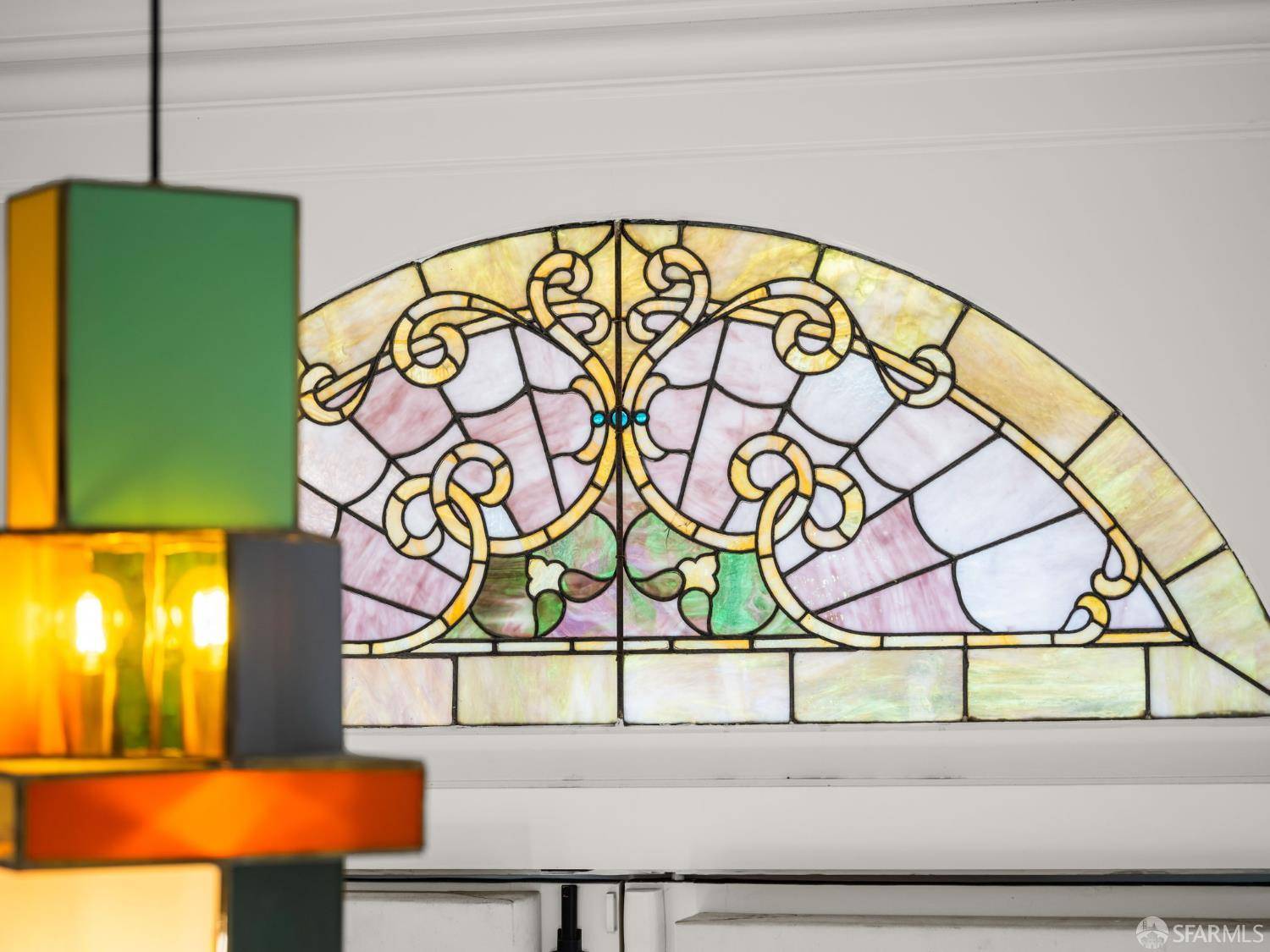4 Beds
4 Baths
2,615 SqFt
4 Beds
4 Baths
2,615 SqFt
OPEN HOUSE
Tue Jun 10, 11:00am - 1:00pm
Sat Jun 14, 2:00pm - 4:00pm
Sun Jun 15, 1:00pm - 3:00pm
Key Details
Property Type Single Family Home
Sub Type Single Family Residence
Listing Status Active
Purchase Type For Sale
Square Footage 2,615 sqft
Price per Sqft $1,451
MLS Listing ID 425047339
Style Victorian
Bedrooms 4
Full Baths 3
HOA Y/N No
Year Built 1900
Lot Size 1,800 Sqft
Acres 0.0413
Property Sub-Type Single Family Residence
Property Description
Location
State CA
County San Francisco
Area Sf District 6
Rooms
Family Room Deck Attached
Dining Room Dining/Family Combo
Interior
Interior Features Formal Entry, Storage, In-Law Floorplan
Heating Central
Flooring Wood
Fireplace No
Window Features Skylight(s)
Appliance Dishwasher, Free-Standing Freezer, Free-Standing Gas Range, Free-Standing Refrigerator, Ice Maker, Microwave, Wine Refrigerator, Washer/Dryer Stacked
Laundry In Garage
Exterior
Exterior Feature Uncovered Courtyard
Garage Spaces 1.0
View Garden
Total Parking Spaces 1
Private Pool false
Building
Sewer Public Sewer
Water Public
Architectural Style Victorian
New Construction Yes
Others
Tax ID 0663021
Virtual Tour https://pacificadvisory.io/properties/1850-laguna-st

"My job is to find and attract mastery-based agents to the office, protect the culture, and make sure everyone is happy! "






