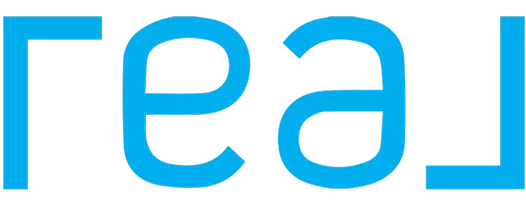4 Beds
3 Baths
2,287 SqFt
4 Beds
3 Baths
2,287 SqFt
OPEN HOUSE
Sun Jun 15, 9:30am - 11:30am
Key Details
Property Type Single Family Home
Sub Type Single Family Residence
Listing Status Active
Purchase Type For Sale
Square Footage 2,287 sqft
Price per Sqft $523
MLS Listing ID 325040093
Bedrooms 4
Full Baths 2
HOA Y/N No
Year Built 1996
Lot Size 6,055 Sqft
Acres 0.139
Property Sub-Type Single Family Residence
Property Description
Location
State CA
County Napa
Area Napa
Rooms
Family Room Cathedral/Vaulted
Dining Room Space in Kitchen, Dining/Living Combo, Dining/Family Combo, Breakfast Nook
Interior
Interior Features Cathedral Ceiling(s)
Heating Central
Cooling Central Air
Fireplaces Number 1
Fireplaces Type Other
Fireplace Yes
Appliance Microwave, Range Hood, Gas Cooktop, Dishwasher, Washer, Dryer
Laundry Inside Room
Exterior
Garage Spaces 3.0
Utilities Available See Remarks
Total Parking Spaces 3
Private Pool false
Building
Lot Description See Remarks
Story 2
Sewer See Remarks
Water See Remarks
New Construction Yes
Others
Tax ID 038225009000
Acceptable Financing 1031 Exchange
Listing Terms 1031 Exchange

"My job is to find and attract mastery-based agents to the office, protect the culture, and make sure everyone is happy! "






