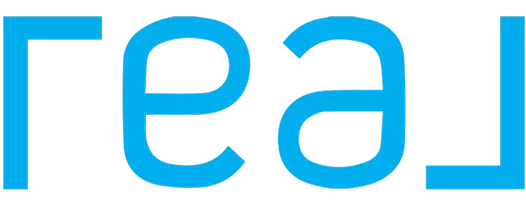3 Beds
3 Baths
2,160 SqFt
3 Beds
3 Baths
2,160 SqFt
Key Details
Property Type Single Family Home
Sub Type Single Family Residence
Listing Status Active
Purchase Type For Sale
Square Footage 2,160 sqft
Price per Sqft $1,249
MLS Listing ID 425040491
Style Edwardian
Bedrooms 3
Full Baths 3
HOA Y/N No
Year Built 1909
Lot Size 2,060 Sqft
Acres 0.0473
Property Sub-Type Single Family Residence
Property Description
Location
State CA
County San Francisco
Area Sf District 5
Interior
Flooring Simulated Wood, Tile
Fireplace No
Appliance Dishwasher, Range Hood
Laundry Gas Dryer Hookup, Hookups Only, Laundry Closet
Exterior
Exterior Feature Balcony
Garage Spaces 2.0
View Canyon, City Lights, Hills
Roof Type Composition
Total Parking Spaces 2
Private Pool false
Building
Story 3
Foundation Concrete
Architectural Style Edwardian
New Construction Yes
Others
Tax ID 6729042

"My job is to find and attract mastery-based agents to the office, protect the culture, and make sure everyone is happy! "






