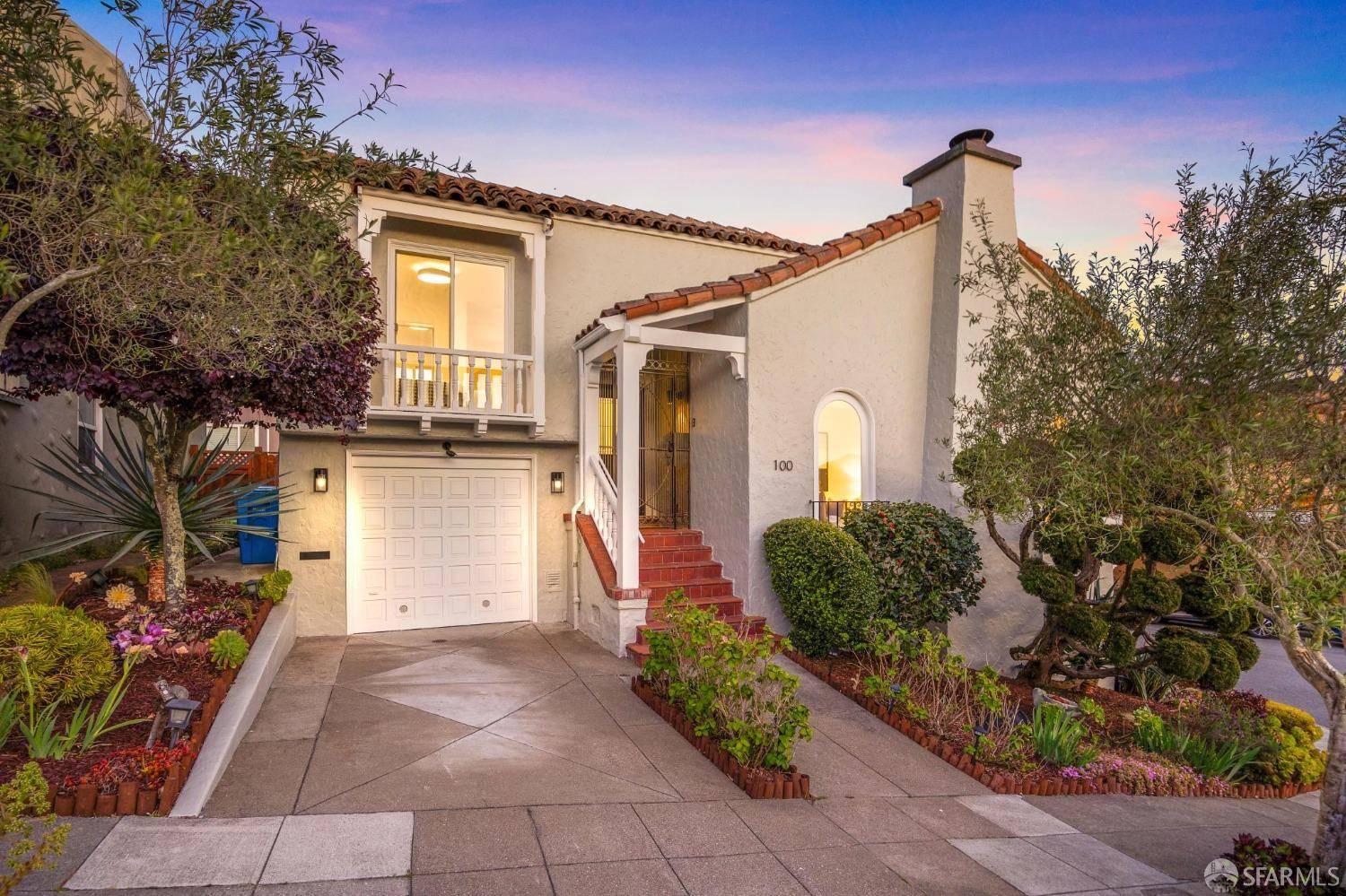4 Beds
5 Baths
2,780 SqFt
4 Beds
5 Baths
2,780 SqFt
OPEN HOUSE
Sat May 10, 2:00pm - 4:30pm
Sun May 11, 2:00pm - 4:30pm
Tue May 13, 1:00pm - 3:00pm
Sat May 17, 2:00pm - 4:30pm
Sun May 18, 2:00pm - 4:30pm
Key Details
Property Type Single Family Home
Sub Type Single Family Residence
Listing Status Active
Purchase Type For Sale
Square Footage 2,780 sqft
Price per Sqft $718
MLS Listing ID 425037801
Bedrooms 4
Full Baths 4
HOA Y/N No
Year Built 1932
Lot Size 2,922 Sqft
Acres 0.0671
Property Sub-Type Single Family Residence
Property Description
Location
State CA
County San Francisco
Area Sf District 4
Rooms
Basement Partial
Dining Room Formal Area
Interior
Interior Features Formal Entry, Storage, Wet Bar
Heating Fireplace(s), Gas
Cooling None
Flooring Tile, Vinyl, Wood
Fireplace No
Window Features Bay Window(s),Caulked/Sealed,Double Pane Windows
Appliance Dishwasher, Disposal, Free-Standing Gas Oven, Free-Standing Refrigerator, Gas Cooktop, Gas Water Heater, Range Hood, Wine Refrigerator
Laundry In Basement, Sink
Exterior
Garage Spaces 1.0
View Golf Course, Hills, Mountain(s), Ocean, Panoramic, Valley, Water
Total Parking Spaces 2
Private Pool false
Building
Lot Description Corner Lot, Garden, Landscaped, Landscape Front, Landscape Misc, Private
Sewer Public Sewer
Water Public
New Construction Yes
Others
Tax ID UNDEFINED
Virtual Tour https://vimeo.com/1082170872/509715c99c

"My job is to find and attract mastery-based agents to the office, protect the culture, and make sure everyone is happy! "






