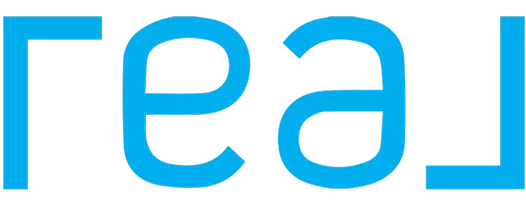4 Beds
3 Baths
2,733 SqFt
4 Beds
3 Baths
2,733 SqFt
OPEN HOUSE
Thu May 01, 5:00pm - 6:30pm
Sat May 03, 1:00pm - 3:00pm
Sun May 04, 1:00pm - 3:00pm
Key Details
Property Type Single Family Home
Sub Type Single Family Residence
Listing Status Active
Purchase Type For Sale
Square Footage 2,733 sqft
Price per Sqft $656
MLS Listing ID 425034287
Style Mid-Century
Bedrooms 4
Full Baths 3
HOA Y/N No
Year Built 1968
Lot Size 3,985 Sqft
Acres 0.0915
Property Sub-Type Single Family Residence
Property Description
Location
State CA
County San Francisco
Area Sf District 4
Rooms
Dining Room Dining/Living Combo
Interior
Heating Central, Fireplace(s)
Flooring Carpet, Wood
Fireplaces Number 1
Fireplaces Type Brick, Living Room, Wood Burning
Fireplace Yes
Window Features Skylight(s)
Appliance Dishwasher, Disposal, Free-Standing Refrigerator, Range Hood, Dryer, Washer
Laundry In Garage
Exterior
Garage Spaces 2.0
View Canyon
Total Parking Spaces 2
Private Pool false
Building
Story 3
Architectural Style Mid-Century
New Construction No
Others
Tax ID 7528025
Virtual Tour https://my.matterport.com/show/?m=n8AZi5rqTUP&brand=0

"My job is to find and attract mastery-based agents to the office, protect the culture, and make sure everyone is happy! "






