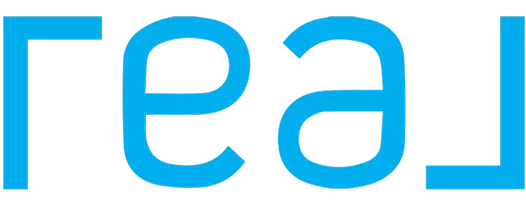3 Beds
3 Baths
1,928 SqFt
3 Beds
3 Baths
1,928 SqFt
Key Details
Property Type Condo
Sub Type Condominium
Listing Status Active
Purchase Type For Sale
Square Footage 1,928 sqft
Price per Sqft $1,291
MLS Listing ID 425012774
Bedrooms 3
Full Baths 2
HOA Fees $824/mo
HOA Y/N Yes
Year Built 1900
Lot Size 3,497 Sqft
Acres 0.0803
Property Sub-Type Condominium
Property Description
Location
State CA
County San Francisco
Area Sf District 5
Interior
Heating Radiant, Radiant Floor
Flooring Tile, Wood
Fireplace No
Appliance Dishwasher, Disposal, Double Oven, Free-Standing Electric Oven, Free-Standing Gas Oven, Gas Cooktop, Range Hood, Microwave, Self Cleaning Oven, Wine Refrigerator, Dryer, Washer
Laundry Laundry Closet
Exterior
Exterior Feature Balcony
View City, City Lights, Garden, Golden Gate Bridge, Mountain(s), Ocean, Park/Greenbelt, San Francisco
Handicap Access Accessible Elevator Installed
Total Parking Spaces 1
Private Pool false
Building
Foundation Concrete
New Construction Yes
Others
Tax ID 1270004
Virtual Tour https://www.1465Masonic.com

"My job is to find and attract mastery-based agents to the office, protect the culture, and make sure everyone is happy! "






