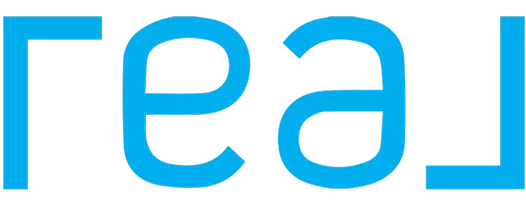3 Beds
2 Baths
2,077 Sqft Lot
3 Beds
2 Baths
2,077 Sqft Lot
OPEN HOUSE
Sat May 17, 12:00pm - 4:00pm
Sun May 18, 12:00pm - 4:00pm
Sat May 31, 12:00pm - 4:00pm
Sun Jun 01, 12:00pm - 4:00pm
Key Details
Property Type Single Family Home
Sub Type Single Family Residence
Listing Status Active
Purchase Type For Sale
MLS Listing ID 425002632
Style Contemporary
Bedrooms 3
Full Baths 2
HOA Y/N No
Year Built 1904
Lot Size 2,077 Sqft
Acres 0.0477
Property Sub-Type Single Family Residence
Property Description
Location
State CA
County San Francisco
Area Sf District 5
Rooms
Family Room Cathedral/Vaulted, View
Dining Room Breakfast Nook, Formal Area
Interior
Interior Features Storage
Heating Central, Fireplace(s), Natural Gas
Flooring Tile, Wood, Other
Fireplaces Number 3
Fireplaces Type Gas, Living Room
Fireplace Yes
Window Features Double Pane Windows
Appliance Dishwasher, Range Hood, Microwave, Dryer, Washer, Washer/Dryer Stacked
Laundry Inside, Inside Room, Laundry Closet
Exterior
Exterior Feature Fire Pit
View City, City Lights, Downtown, Panoramic, San Francisco
Roof Type Shingle
Private Pool false
Building
Lot Description See Remarks
Foundation Concrete
Sewer Private Sewer
Water Public
Architectural Style Contemporary
New Construction Yes
Others
Tax ID 2717014

"My job is to find and attract mastery-based agents to the office, protect the culture, and make sure everyone is happy! "






